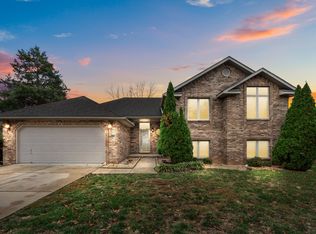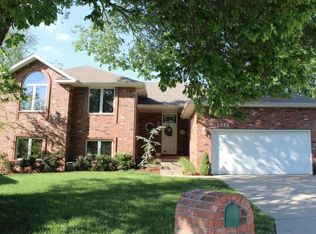Closed
Price Unknown
4709 S Elizabeth Avenue, Springfield, MO 65810
5beds
3,256sqft
Single Family Residence
Built in 1997
0.33 Acres Lot
$434,500 Zestimate®
$--/sqft
$2,782 Estimated rent
Home value
$434,500
$413,000 - $456,000
$2,782/mo
Zestimate® history
Loading...
Owner options
Explore your selling options
What's special
Introducing a move-in ready, ALL-BRICK walkout basement home in Kickapoo School district tucked back in Royal Oaks Subdivision. This remarkable residence boasts of a great floor plan, featuring three bedrooms on the main floor and an additional two bedrooms downstairs. Gorgeous hardwoods and a gas fireplace in the living room. Recently updated kitchen with painted cabinetry, stainless appliances and granite countertops. Primary bath offers a dual sink, soaking tub, dual walk-in closets, and a walk-in shower. Downstairs includes a large rec room/living room complete with wet bar. An additional 248 sq ft of unfinished space offers the perfect spot for storage. Indulge in the great outdoors on the new expansive deck, offering a serene retreat for relaxation and outdoor entertainment. Whether it's enjoying your morning coffee or hosting a barbecue, this deck is a perfect extension of your living space. Fenced in backyard.Experience the utmost in comfort with the brand-new HVAC system that ensures optimal temperature control throughout the home, keeping you cozy in the winter and cool in the summer. Other notable updates include new garage door opener in 2022, water heater in 2023, new roof in 2018, lots of fresh paint. Don't miss the opportunity to call this remarkable all-brick walkout basement home your own! Schedule your private showing today and discover a new level of living!
Zillow last checked: 8 hours ago
Listing updated: August 28, 2024 at 06:29pm
Listed by:
Team Serrano 417-889-7000,
Assist 2 Sell
Bought with:
Adam Carpenter, 2020016315
Alpha Realty MO, LLC
Terence L Arrington, 2019026768
Alpha Realty MO, LLC
Source: SOMOMLS,MLS#: 60243529
Facts & features
Interior
Bedrooms & bathrooms
- Bedrooms: 5
- Bathrooms: 3
- Full bathrooms: 3
Heating
- Forced Air, Natural Gas
Cooling
- Ceiling Fan(s), Central Air
Appliances
- Included: Electric Cooktop, Dishwasher, Disposal, Microwave
- Laundry: Main Level
Features
- High Speed Internet, Soaking Tub, Walk-in Shower, Wet Bar
- Flooring: Carpet, Hardwood, Tile
- Windows: Double Pane Windows
- Basement: Finished,Walk-Out Access,Full
- Has fireplace: Yes
- Fireplace features: Gas, Living Room
Interior area
- Total structure area: 3,504
- Total interior livable area: 3,256 sqft
- Finished area above ground: 1,752
- Finished area below ground: 1,504
Property
Parking
- Total spaces: 2
- Parking features: Driveway, Garage Faces Front
- Attached garage spaces: 2
- Has uncovered spaces: Yes
Features
- Levels: One
- Stories: 1
- Patio & porch: Deck, Patio
- Fencing: Wood
Lot
- Size: 0.33 Acres
- Dimensions: 110 x 130
- Features: Corner Lot, Curbs, Landscaped
Details
- Parcel number: 881815402140
Construction
Type & style
- Home type: SingleFamily
- Architectural style: Traditional
- Property subtype: Single Family Residence
Materials
- Brick
- Roof: Composition
Condition
- Year built: 1997
Utilities & green energy
- Sewer: Public Sewer
- Water: Public
- Utilities for property: Cable Available
Community & neighborhood
Location
- Region: Springfield
- Subdivision: Royal Oaks
HOA & financial
HOA
- HOA fee: $400 annually
- Services included: Pool, Trash
Other
Other facts
- Listing terms: Cash,Conventional,FHA,VA Loan
- Road surface type: Asphalt
Price history
| Date | Event | Price |
|---|---|---|
| 7/31/2023 | Sold | -- |
Source: | ||
| 7/5/2023 | Pending sale | $449,900$138/sqft |
Source: | ||
| 6/30/2023 | Price change | $449,900-2.2%$138/sqft |
Source: | ||
| 5/25/2023 | Listed for sale | $459,900$141/sqft |
Source: | ||
Public tax history
| Year | Property taxes | Tax assessment |
|---|---|---|
| 2024 | $2,781 +0.5% | $50,220 |
| 2023 | $2,767 +8.8% | $50,220 +6.2% |
| 2022 | $2,543 +0% | $47,310 |
Find assessor info on the county website
Neighborhood: 65810
Nearby schools
GreatSchools rating
- 5/10Gray Elementary SchoolGrades: PK-4Distance: 0.9 mi
- 8/10Cherokee Middle SchoolGrades: 6-8Distance: 1.8 mi
- 8/10Kickapoo High SchoolGrades: 9-12Distance: 2.1 mi
Schools provided by the listing agent
- Elementary: SGF-Wanda Gray/Wilsons
- Middle: SGF-Cherokee
- High: SGF-Kickapoo
Source: SOMOMLS. This data may not be complete. We recommend contacting the local school district to confirm school assignments for this home.

