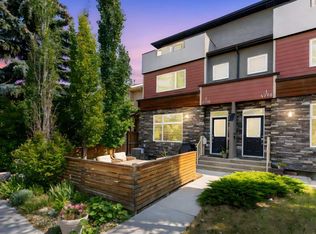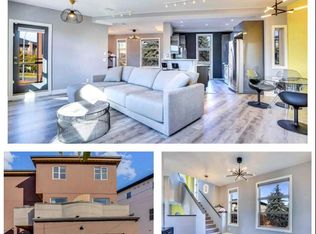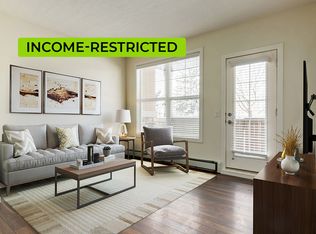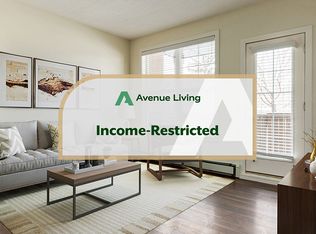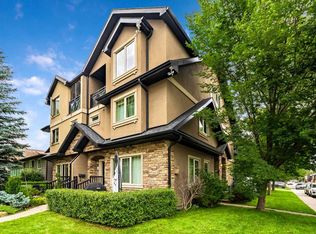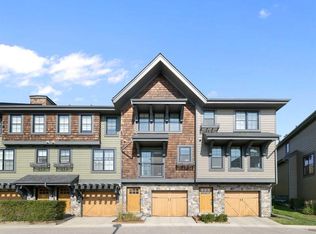4709 NE 17th Ave NW #2, Calgary, AB T3B 0P4
What's special
- 71 days |
- 75 |
- 3 |
Zillow last checked: 8 hours ago
Listing updated: December 09, 2025 at 01:20pm
Dave Rhydderch, Associate,
Re/Max First
Facts & features
Interior
Bedrooms & bathrooms
- Bedrooms: 3
- Bathrooms: 4
- Full bathrooms: 3
- 1/2 bathrooms: 1
Bedroom
- Level: Upper
- Dimensions: 14`4" x 9`4"
Other
- Level: Upper
- Dimensions: 14`10" x 12`0"
Bedroom
- Level: Lower
- Dimensions: 13`5" x 11`6"
Other
- Level: Main
- Dimensions: 6`0" x 4`6"
Other
- Level: Lower
- Dimensions: 4`11" x 9`0"
Other
- Level: Upper
- Dimensions: 4`11" x 9`3"
Other
- Level: Upper
- Dimensions: 9`1" x 9`6"
Dining room
- Level: Main
- Dimensions: 16`4" x 9`3"
Game room
- Level: Lower
- Dimensions: 15`9" x 12`2"
Kitchen
- Level: Main
- Dimensions: 19`9" x 9`1"
Living room
- Level: Main
- Dimensions: 14`5" x 12`1"
Heating
- Forced Air, Natural Gas
Cooling
- Central Air
Appliances
- Included: Dishwasher, Dryer, Microwave Hood Fan, Refrigerator, Stove(s), Washer
- Laundry: Upper Level
Features
- Double Vanity, Kitchen Island, Open Floorplan, Pantry, Soaking Tub
- Flooring: Carpet, Hardwood
- Windows: Window Coverings
- Basement: Full
- Number of fireplaces: 1
- Fireplace features: Gas, Living Room
- Common walls with other units/homes: 2+ Common Walls
Interior area
- Total interior livable area: 1,328 sqft
- Finished area above ground: 641
- Finished area below ground: 595
Property
Parking
- Total spaces: 1
- Parking features: Single Garage Detached, Attached Garage
- Garage spaces: 1
Features
- Levels: Two,2 Storey
- Stories: 1
- Patio & porch: Deck
- Exterior features: Private Yard
- Fencing: Fenced
Lot
- Features: Back Lane, Back Yard, Front Yard
Details
- Zoning: M-C1
Construction
Type & style
- Home type: Townhouse
- Property subtype: Townhouse
- Attached to another structure: Yes
Materials
- Stucco, Wood Frame
- Foundation: Concrete Perimeter
- Roof: Asphalt Shingle
Condition
- New construction: No
- Year built: 2011
Community & HOA
Community
- Features: Sidewalks, Street Lights
- Subdivision: Montgomery
HOA
- Has HOA: Yes
- Amenities included: None
- Services included: Insurance, Reserve Fund Contributions
- HOA fee: C$150 monthly
Location
- Region: Calgary
Financial & listing details
- Price per square foot: C$413/sqft
- Date on market: 10/1/2025
- Inclusions: NA
(403) 278-2900
By pressing Contact Agent, you agree that the real estate professional identified above may call/text you about your search, which may involve use of automated means and pre-recorded/artificial voices. You don't need to consent as a condition of buying any property, goods, or services. Message/data rates may apply. You also agree to our Terms of Use. Zillow does not endorse any real estate professionals. We may share information about your recent and future site activity with your agent to help them understand what you're looking for in a home.
Price history
Price history
Price history is unavailable.
Public tax history
Public tax history
Tax history is unavailable.Climate risks
Neighborhood: Montgomery
Nearby schools
GreatSchools rating
No schools nearby
We couldn't find any schools near this home.
- Loading
