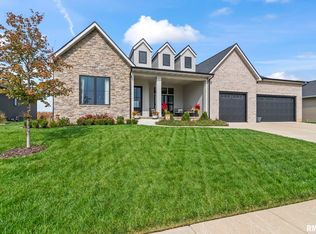Sold for $615,000 on 10/31/24
$615,000
4709 Lynhurst Rd, Springfield, IL 62711
5beds
4,036sqft
Single Family Residence, Residential
Built in 2021
0.33 Acres Lot
$650,100 Zestimate®
$152/sqft
$3,824 Estimated rent
Home value
$650,100
$592,000 - $715,000
$3,824/mo
Zestimate® history
Loading...
Owner options
Explore your selling options
What's special
Welcome to 4709 Lynhurst which is located in sought-after Savannah Pointe Subdivision! There is so much to love about this custom built 2-year old home with a Springfield address with top-rated Chatham Schools. The seamless open floor plan between the living, dining and kitchen areas creates an inviting atmosphere perfect for entertaining. 5 generously sized bedrooms and 3 full baths offer ample space for family and guests. Kitchen features solid surface counters, Schrock cabinetry with soft-close drawers, a stylish backsplash, stainless steel appliances and a convenient walk-in pantry. Split Bedroom Layout. Wait until you see the basement that features a large rec room with a bar/kitchenette and fireplace, 4th and 5th bedrooms, a 3rd full bath, plus a bonus room—perfect as a workout space, home office, or potential 6th bedroom. Enjoy the large patio area with no backyard neighbors, offering a serene space for relaxation and outdoor gatherings. Don't miss your chance to make it yours.
Zillow last checked: 8 hours ago
Listing updated: November 02, 2024 at 01:01pm
Listed by:
Jami R Winchester Mobl:217-306-1000,
The Real Estate Group, Inc.
Bought with:
Kathy E Badger, 475128998
The Real Estate Group, Inc.
Source: RMLS Alliance,MLS#: CA1030839 Originating MLS: Capital Area Association of Realtors
Originating MLS: Capital Area Association of Realtors

Facts & features
Interior
Bedrooms & bathrooms
- Bedrooms: 5
- Bathrooms: 3
- Full bathrooms: 3
Bedroom 1
- Level: Main
- Dimensions: 21ft 7in x 13ft 1in
Bedroom 2
- Level: Main
- Dimensions: 13ft 0in x 13ft 3in
Bedroom 3
- Level: Main
- Dimensions: 13ft 0in x 13ft 8in
Bedroom 4
- Level: Basement
- Dimensions: 13ft 3in x 14ft 1in
Bedroom 5
- Level: Basement
- Dimensions: 18ft 11in x 12ft 5in
Other
- Level: Main
- Dimensions: 14ft 1in x 10ft 3in
Other
- Level: Lower
- Dimensions: 12ft 0in x 9ft 9in
Other
- Area: 1752
Additional room
- Description: Storage
- Level: Lower
- Dimensions: 35ft 1in x 13ft 8in
Family room
- Level: Basement
- Dimensions: 29ft 0in x 16ft 6in
Kitchen
- Level: Main
- Dimensions: 10ft 8in x 26ft 7in
Laundry
- Level: Main
- Dimensions: 9ft 2in x 5ft 11in
Living room
- Level: Main
- Dimensions: 20ft 0in x 20ft 3in
Main level
- Area: 2284
Recreation room
- Level: Lower
- Dimensions: 20ft 7in x 16ft 6in
Heating
- Forced Air
Cooling
- Central Air
Appliances
- Included: Dishwasher, Disposal, Microwave, Range, Refrigerator
Features
- Ceiling Fan(s), Solid Surface Counter
- Basement: Full,Partial
- Number of fireplaces: 2
- Fireplace features: Electric, Gas Log
Interior area
- Total structure area: 2,284
- Total interior livable area: 4,036 sqft
Property
Parking
- Total spaces: 3
- Parking features: Attached
- Attached garage spaces: 3
Features
- Patio & porch: Patio
Lot
- Size: 0.33 Acres
- Dimensions: 90 x 157.71
- Features: Level
Details
- Parcel number: 21260178003
Construction
Type & style
- Home type: SingleFamily
- Architectural style: Ranch
- Property subtype: Single Family Residence, Residential
Materials
- Brick
- Roof: Shingle
Condition
- New construction: No
- Year built: 2021
Utilities & green energy
- Sewer: Public Sewer
- Water: Public
Community & neighborhood
Location
- Region: Springfield
- Subdivision: Savannah Pointe
Price history
| Date | Event | Price |
|---|---|---|
| 10/31/2024 | Sold | $615,000-2.4%$152/sqft |
Source: | ||
| 10/2/2024 | Pending sale | $630,000$156/sqft |
Source: | ||
| 9/5/2024 | Price change | $630,000-3.1%$156/sqft |
Source: | ||
| 7/31/2024 | Listed for sale | $650,000+1103.7%$161/sqft |
Source: | ||
| 10/28/2020 | Sold | $54,000$13/sqft |
Source: Public Record Report a problem | ||
Public tax history
| Year | Property taxes | Tax assessment |
|---|---|---|
| 2024 | $11,637 +5.1% | $159,311 +9.5% |
| 2023 | $11,069 +4% | $145,516 +5.9% |
| 2022 | $10,648 +79.6% | $137,472 +81.5% |
Find assessor info on the county website
Neighborhood: 62711
Nearby schools
GreatSchools rating
- 7/10Chatham Elementary SchoolGrades: K-4Distance: 4 mi
- 7/10Glenwood Middle SchoolGrades: 7-8Distance: 5.3 mi
- 7/10Glenwood High SchoolGrades: 9-12Distance: 3.4 mi

Get pre-qualified for a loan
At Zillow Home Loans, we can pre-qualify you in as little as 5 minutes with no impact to your credit score.An equal housing lender. NMLS #10287.
