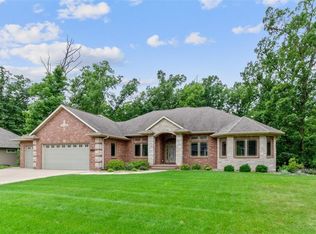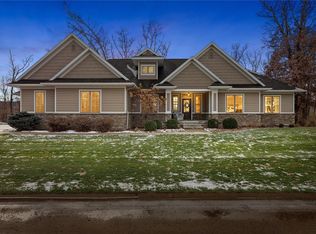Sold for $875,000 on 02/02/24
$875,000
4709 Keystone Rdg SE, Cedar Rapids, IA 52403
6beds
4,515sqft
Single Family Residence
Built in 2013
0.74 Acres Lot
$899,200 Zestimate®
$194/sqft
$4,934 Estimated rent
Home value
$899,200
$854,000 - $944,000
$4,934/mo
Zestimate® history
Loading...
Owner options
Explore your selling options
What's special
Discover your dream custom-built home in the beautiful Keystone on Lakeside community. Built in 2013 this is an exceptional 6-bedroom, 4.5 bath walk-out ranch with over 4500 SqFt of finished living space. Design, craftsmanship and attention to detail is on display in every room. Windows in the living room, dining room and primary bedroom display nature behind the home. Beautiful millwork adorns this property. Coffered ceilings in the entry, dining room, living room, primary bedroom, and home office exude custom. Walnut flooring and a limestone fireplace surround add to the ambiance of the main level. The kitchen boasts custom raised panel cabinetry, Gas Cooktop, Double Ovens, granite countertops, backsplash, and breakfast bar. Adjacent to the dining area there is a deck to BBQ, dine alfresco or simply enjoy nature. The main floor primary suite enjoys views to the rear and boasts a walk-in shower, jetted tub and a fantastic closet with an island adorned with a granite top. Craftsmanship and built-ins continue in the lower level. You will enjoy the bar, wine fridge, beverage cooler, fireplace, theater room and access to the backyard and a professionally built fire pit. Finally, 2 of the 3 garage stalls are extra deep for your hobbies or toy storage. Residents of the Keystone on Lakeside Community enjoy two private stocked ponds.
Zillow last checked: 8 hours ago
Listing updated: February 02, 2024 at 10:39am
Listed by:
Brian Hanna 319-777-1854,
SKOGMAN REALTY
Bought with:
Steve Siefert
COLDWELL BANKER HEDGES
Source: CRAAR, CDRMLS,MLS#: 2307430 Originating MLS: Cedar Rapids Area Association Of Realtors
Originating MLS: Cedar Rapids Area Association Of Realtors
Facts & features
Interior
Bedrooms & bathrooms
- Bedrooms: 6
- Bathrooms: 5
- Full bathrooms: 4
- 1/2 bathrooms: 1
Other
- Level: First
Heating
- Forced Air, Gas, Radiant Floor
Cooling
- Central Air
Appliances
- Included: Dryer, Dishwasher, Disposal, Gas Water Heater, Microwave, Range, Refrigerator, Range Hood, Water Softener Owned, Washer
- Laundry: Main Level
Features
- Breakfast Bar, Dining Area, Separate/Formal Dining Room, Eat-in Kitchen, Bath in Primary Bedroom, Main Level Primary, Central Vacuum, Jetted Tub, Wired for Sound
- Basement: Full,Concrete,Walk-Out Access
- Has fireplace: Yes
- Fireplace features: Insert, Gas
Interior area
- Total interior livable area: 4,515 sqft
- Finished area above ground: 2,539
- Finished area below ground: 1,976
Property
Parking
- Total spaces: 3
- Parking features: Attached, Garage, Garage Door Opener
- Attached garage spaces: 3
Features
- Patio & porch: Deck
- Exterior features: Sprinkler/Irrigation
- Has spa: Yes
Lot
- Size: 0.74 Acres
- Dimensions: 32190.84
- Features: Wooded
Details
- Parcel number: 151827800200000
Construction
Type & style
- Home type: SingleFamily
- Architectural style: Ranch
- Property subtype: Single Family Residence
Materials
- Composite Siding, Frame, Masonry
- Foundation: Poured
Condition
- New construction: No
- Year built: 2013
Details
- Builder name: Built by Beals
Utilities & green energy
- Sewer: Public Sewer
- Water: Public
- Utilities for property: Cable Connected
Community & neighborhood
Location
- Region: Cedar Rapids
HOA & financial
HOA
- Has HOA: Yes
- HOA fee: $225 monthly
Other
Other facts
- Listing terms: Cash,Conventional
Price history
| Date | Event | Price |
|---|---|---|
| 2/2/2024 | Sold | $875,000-0.5%$194/sqft |
Source: | ||
| 11/22/2023 | Pending sale | $879,000$195/sqft |
Source: | ||
| 11/15/2023 | Listed for sale | $879,000+31%$195/sqft |
Source: | ||
| 10/8/2013 | Sold | $671,000+689.4%$149/sqft |
Source: Public Record Report a problem | ||
| 4/12/2013 | Sold | $85,000$19/sqft |
Source: Public Record Report a problem | ||
Public tax history
| Year | Property taxes | Tax assessment |
|---|---|---|
| 2024 | $15,400 -0.4% | $861,600 +8.2% |
| 2023 | $15,468 +10.3% | $796,500 +16.2% |
| 2022 | $14,028 -3.4% | $685,700 +6.7% |
Find assessor info on the county website
Neighborhood: 52403
Nearby schools
GreatSchools rating
- 3/10Wilkins Elementary SchoolGrades: PK-4Distance: 3 mi
- 8/10Excelsior Middle SchoolGrades: 7-8Distance: 4 mi
- 8/10Linn-Mar High SchoolGrades: 9-12Distance: 3.6 mi
Schools provided by the listing agent
- Elementary: Wilkins
- Middle: Excelsior
- High: Linn Mar
Source: CRAAR, CDRMLS. This data may not be complete. We recommend contacting the local school district to confirm school assignments for this home.

Get pre-qualified for a loan
At Zillow Home Loans, we can pre-qualify you in as little as 5 minutes with no impact to your credit score.An equal housing lender. NMLS #10287.
Sell for more on Zillow
Get a free Zillow Showcase℠ listing and you could sell for .
$899,200
2% more+ $17,984
With Zillow Showcase(estimated)
$917,184
