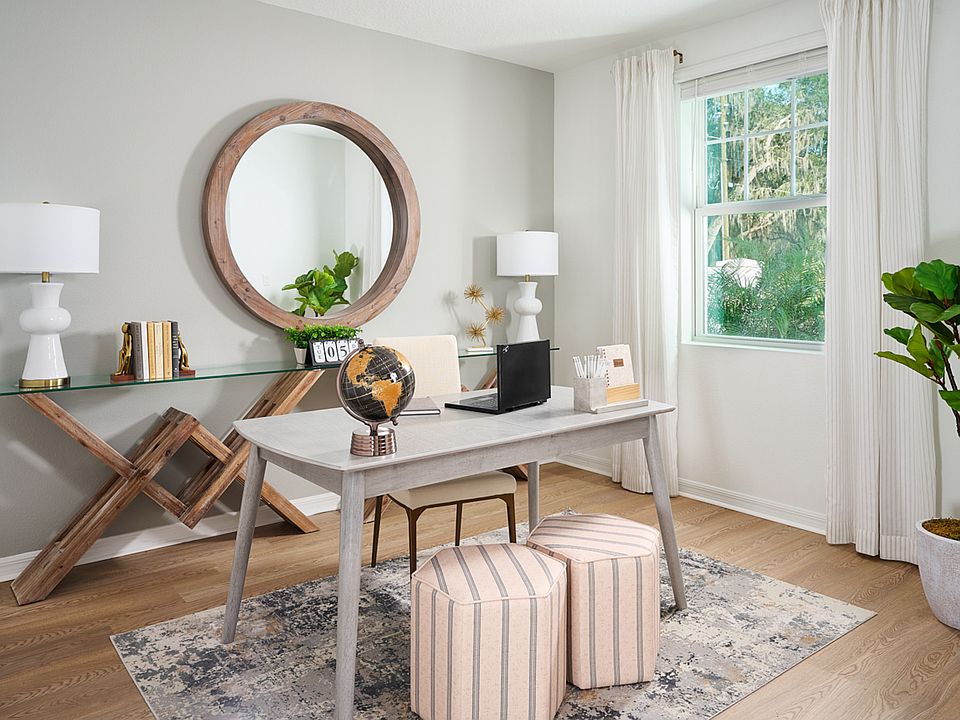Under contract-accepting backup offers. One or more photo(s) has been virtually staged. Welcome to Fox Pointe at Rivers Edge, a boutique community with only 42 homesites near the Harris Chain of Lakes and historic downtown Leesburg. This brand-new 3BR/2BA home features an open-concept layout, spacious kitchen with natural gas range, all appliances included, washer/dryer, gas hookup for future dryer and tankless water heater. An open flex space near the front door would be great as an office or den. Smart home tech, blinds throughout, and fresh finishes make it truly move-in ready. This homesite backs to backs to the community wall, giving you a little extra privacy at move in. Enjoy the best of quiet, low-traffic living with unbeatable access to everyday essentials. Conveniently located near shopping, dining, Orlando Health, and just 45 minutes to MCO, Disney, Universal, and SeaWorld. Rare opportunity to own a gas-equipped home in a tranquil setting. Call today!
Pending
$303,000
4709 Jasmine Cir, Leesburg, FL 34748
3beds
1,695sqft
Single Family Residence
Built in 2024
5,650 Square Feet Lot
$-- Zestimate®
$179/sqft
$125/mo HOA
What's special
Fresh finishesOpen-concept layoutOpen flex spaceSmart home techTankless water heater
- 29 days |
- 132 |
- 2 |
Zillow last checked: 8 hours ago
Listing updated: October 22, 2025 at 04:41pm
Listing Provided by:
Tina Bircher 321-228-4267,
RE/MAX PRIME PROPERTIES
Marian Schneider 407-383-2105,
RE/MAX PRIME PROPERTIES
Source: Stellar MLS,MLS#: O6351532 Originating MLS: Orlando Regional
Originating MLS: Orlando Regional

Travel times
Schedule tour
Select your preferred tour type — either in-person or real-time video tour — then discuss available options with the builder representative you're connected with.
Facts & features
Interior
Bedrooms & bathrooms
- Bedrooms: 3
- Bathrooms: 2
- Full bathrooms: 2
Rooms
- Room types: Utility Room
Primary bedroom
- Features: Walk-In Closet(s)
- Level: First
- Area: 168 Square Feet
- Dimensions: 14x12
Bathroom 2
- Level: First
- Area: 108 Square Feet
- Dimensions: 12x9
Bathroom 3
- Level: First
- Area: 100 Square Feet
- Dimensions: 10x10
Dining room
- Level: First
- Area: 176 Square Feet
- Dimensions: 16x11
Great room
- Level: First
- Area: 192 Square Feet
- Dimensions: 12x16
Kitchen
- Features: Kitchen Island, Stone Counters, Pantry
- Level: First
- Area: 121 Square Feet
- Dimensions: 11x11
Heating
- Central, Natural Gas
Cooling
- Central Air
Appliances
- Included: Dishwasher, Disposal, Dryer, Exhaust Fan, Gas Water Heater, Microwave, Range, Refrigerator, Tankless Water Heater, Washer
- Laundry: Gas Dryer Hookup, Laundry Room
Features
- Kitchen/Family Room Combo, Open Floorplan, Primary Bedroom Main Floor, Smart Home, Split Bedroom, Stone Counters, Thermostat, Walk-In Closet(s)
- Flooring: Carpet, Tile
- Doors: Sliding Doors
- Windows: Blinds, Double Pane Windows, ENERGY STAR Qualified Windows, Insulated Windows, Low Emissivity Windows, Window Treatments
- Has fireplace: No
Interior area
- Total structure area: 2,141
- Total interior livable area: 1,695 sqft
Video & virtual tour
Property
Parking
- Total spaces: 2
- Parking features: Driveway, Garage Door Opener
- Attached garage spaces: 2
- Has uncovered spaces: Yes
- Details: Garage Dimensions: 20x20
Features
- Levels: One
- Stories: 1
- Patio & porch: Covered
- Exterior features: Irrigation System, Sidewalk, Sprinkler Metered
Lot
- Size: 5,650 Square Feet
- Dimensions: 50 x 113
- Features: Landscaped, Level, Sidewalk, Above Flood Plain
- Residential vegetation: Trees/Landscaped
Details
- Parcel number: 142024001000004000
- Special conditions: None
Construction
Type & style
- Home type: SingleFamily
- Architectural style: Florida
- Property subtype: Single Family Residence
Materials
- Block, Stone, Stucco, Wood Frame
- Foundation: Slab
- Roof: Shingle
Condition
- Completed
- New construction: Yes
- Year built: 2024
Details
- Builder model: Daphne
- Builder name: MERITAGE HOMES
- Warranty included: Yes
Utilities & green energy
- Sewer: Public Sewer
- Water: Public
- Utilities for property: BB/HS Internet Available, Cable Available, Electricity Connected, Natural Gas Connected, Phone Available, Public, Sewer Connected, Sprinkler Meter, Street Lights, Underground Utilities, Water Connected
Green energy
- Energy efficient items: Appliances, Construction, HVAC, Insulation, Lighting, Thermostat, Water Heater, Windows
- Indoor air quality: Air Filters MERV 10+, No/Low VOC Cabinets/Counters, No/Low VOC Flooring, No/Low VOC Paint/Finish, Sealed Combustion
- Water conservation: Irrigation-Reclaimed Water, Low-Flow Fixtures, Fl. Friendly/Native Landscape
Community & HOA
Community
- Features: Dog Park, Park
- Security: Security System Owned, Smoke Detector(s)
- Subdivision: Fox Pointe at Rivers Edge
HOA
- Has HOA: Yes
- HOA fee: $125 monthly
- HOA name: Rizette & Company
- HOA phone: 407-472-2471
- Pet fee: $0 monthly
Location
- Region: Leesburg
Financial & listing details
- Price per square foot: $179/sqft
- Tax assessed value: $50,000
- Annual tax amount: $803
- Date on market: 10/13/2025
- Cumulative days on market: 177 days
- Listing terms: Cash,Conventional,FHA,USDA Loan,VA Loan
- Ownership: Fee Simple
- Total actual rent: 0
- Electric utility on property: Yes
- Road surface type: Paved, Asphalt
About the community
Fox Pointe at Rivers Edge is Leesburg's best kept secret, offering new single-family homes starting from the $300's. This charming community features canal-front homes that have access to the Harris Chain of Lakes. With its close proximity to major roadways, you're just minutes away from major metro areas and employment centers. Schedule a tour, today.
Source: Meritage Homes

