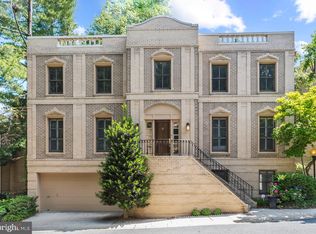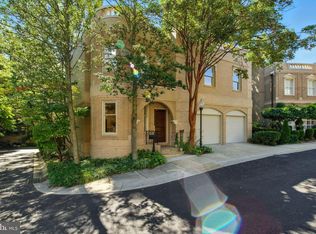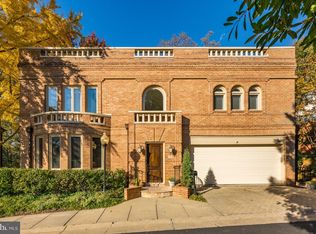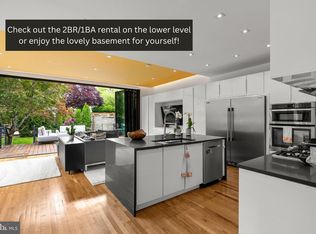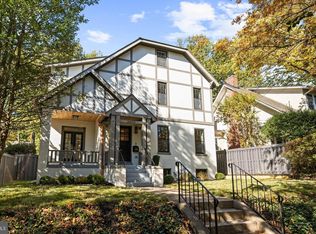BACK ON THE MARKET!! Welcome to 4709 Foxhall Crescent NW, a rare jewel in one of Washington, DC’s most coveted enclaves. This exceptional residence offers an impressive 5,586 square feet of refined living space on a nearly 10,000-square-foot lot—perfectly balancing timeless elegance with modern luxury. From the moment you step inside, the grand foyer makes a striking statement, introducing a home designed for both sophistication and comfort. The main level unfolds seamlessly: a formal dining room ideal for holiday feasts or candlelit dinner parties, a sunlit living room anchored by a classic fireplace, and a chef’s kitchen that inspires culinary artistry with its premium finishes, abundant space, and thoughtful design. An elevator ensures easy access across all levels, adding a layer of convenience rarely found in residences of this caliber. The primary suite is nothing short of a private retreat—expansive, serene, and complete with a spa-inspired bathroom and generous custom closets. Two additional bedrooms, each with its own ensuite bath, provide guests or family members the utmost in privacy and luxury. The lower level opens endless possibilities—whether envisioned as a home theater, gym, wine cellar, or executive office—and includes a fourth bedroom with an ensuite bath, perfect for long-term guests or live-in staff. Outdoors, the property offers ample entertaining space and a peaceful escape from the city’s energy. From elegant garden parties to quiet mornings with coffee al fresco, this setting enhances the lifestyle that only Foxhall Crescent can deliver. Rarely does a home combine prestige, elegance, and livability so flawlessly. 4709 Foxhall Crescent NW isn’t just a home—it’s an invitation to experience Washington living at its finest. Schedule your private showing today—opportunities like this are few and far between.
For sale
$2,550,000
4709 Foxhall Cres NW, Washington, DC 20007
4beds
5,406sqft
Est.:
Single Family Residence
Built in 1987
9,516 Square Feet Lot
$-- Zestimate®
$472/sqft
$250/mo HOA
What's special
Generously sized bedroomsVersatile basementGrand foyerCharming fireplaceAbundant closet spaceEnsuite bathroomSpacious bathroom
- 314 days |
- 528 |
- 23 |
Zillow last checked: 8 hours ago
Listing updated: September 11, 2025 at 04:18am
Listed by:
Gregg Zeiler 240-688-7788,
Compass
Source: Bright MLS,MLS#: DCDC2177034
Tour with a local agent
Facts & features
Interior
Bedrooms & bathrooms
- Bedrooms: 4
- Bathrooms: 5
- Full bathrooms: 4
- 1/2 bathrooms: 1
- Main level bathrooms: 1
Rooms
- Room types: Living Room, Dining Room, Sitting Room, Kitchen, Foyer, Laundry, Other, Office, Recreation Room, Utility Room
Dining room
- Level: Main
Foyer
- Level: Main
Kitchen
- Level: Main
Laundry
- Level: Lower
Living room
- Level: Main
Office
- Level: Main
Other
- Features: Wet Bar
- Level: Main
Recreation room
- Level: Lower
Sitting room
- Level: Upper
Utility room
- Level: Lower
Heating
- Central, Natural Gas
Cooling
- Central Air, Electric
Appliances
- Included: Cooktop, Dishwasher, Disposal, Dryer, Ice Maker, Microwave, Oven, Refrigerator, Stainless Steel Appliance(s), Washer, Water Heater, Gas Water Heater
- Laundry: Laundry Room
Features
- Basement: Walk-Out Access,Partial,Finished,Garage Access,Interior Entry,Exterior Entry,Windows
- Number of fireplaces: 2
- Fireplace features: Wood Burning
Interior area
- Total structure area: 5,586
- Total interior livable area: 5,406 sqft
- Finished area above ground: 3,724
- Finished area below ground: 1,682
Video & virtual tour
Property
Parking
- Total spaces: 2
- Parking features: Garage Faces Front, Garage Door Opener, Inside Entrance, Attached
- Attached garage spaces: 2
Accessibility
- Accessibility features: None
Features
- Levels: Three
- Stories: 3
- Patio & porch: Patio
- Pool features: None
Lot
- Size: 9,516 Square Feet
- Features: Unknown Soil Type
Details
- Additional structures: Above Grade, Below Grade
- Parcel number: 1397//0940
- Zoning: 012
- Special conditions: Standard
Construction
Type & style
- Home type: SingleFamily
- Architectural style: Colonial
- Property subtype: Single Family Residence
Materials
- Brick
- Foundation: Slab
Condition
- New construction: No
- Year built: 1987
Utilities & green energy
- Sewer: Public Sewer
- Water: Public
Community & HOA
Community
- Subdivision: Berkley
HOA
- Has HOA: Yes
- Amenities included: None
- Services included: Common Area Maintenance, Snow Removal, Trash
- HOA fee: $3,000 annually
Location
- Region: Washington
Financial & listing details
- Price per square foot: $472/sqft
- Tax assessed value: $2,076,660
- Annual tax amount: $16,580
- Date on market: 2/2/2025
- Listing agreement: Exclusive Right To Sell
- Ownership: Fee Simple
Estimated market value
Not available
Estimated sales range
Not available
$7,308/mo
Price history
Price history
| Date | Event | Price |
|---|---|---|
| 9/5/2025 | Listed for sale | $2,550,000$472/sqft |
Source: | ||
| 6/30/2025 | Listing removed | $2,550,000$472/sqft |
Source: | ||
| 3/29/2025 | Price change | $2,550,000-8.9%$472/sqft |
Source: | ||
| 2/2/2025 | Listed for sale | $2,800,000+47.4%$518/sqft |
Source: | ||
| 4/17/2019 | Sold | $1,900,000-7.3%$351/sqft |
Source: Public Record Report a problem | ||
Public tax history
Public tax history
| Year | Property taxes | Tax assessment |
|---|---|---|
| 2025 | $16,755 +1.1% | $2,076,660 +1.2% |
| 2024 | $16,580 +4.8% | $2,052,860 +4.7% |
| 2023 | $15,828 +2.5% | $1,960,850 +2.7% |
Find assessor info on the county website
BuyAbility℠ payment
Est. payment
$12,370/mo
Principal & interest
$9888
Property taxes
$1339
Other costs
$1143
Climate risks
Neighborhood: Berkley
Nearby schools
GreatSchools rating
- 7/10Key Elementary SchoolGrades: PK-5Distance: 0.5 mi
- 6/10Hardy Middle SchoolGrades: 6-8Distance: 1.4 mi
- 7/10Jackson-Reed High SchoolGrades: 9-12Distance: 2.1 mi
Schools provided by the listing agent
- Middle: Hardy
- High: Wilson Senior
- District: District Of Columbia Public Schools
Source: Bright MLS. This data may not be complete. We recommend contacting the local school district to confirm school assignments for this home.
- Loading
- Loading
