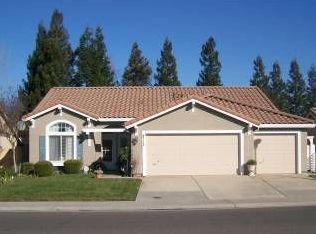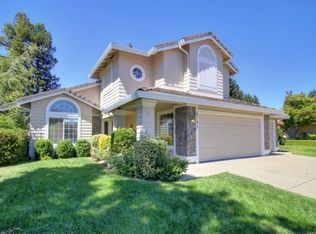Property is located in convenient location. Walking distance to shopping centers and a park. Home features three (3) bedrooms and two (2) bathrooms. Former model home, central heat and air located in garage. Over-sized two (2) car garage. Backyard is spacious with many fruit trees.
This property is off market, which means it's not currently listed for sale or rent on Zillow. This may be different from what's available on other websites or public sources.

