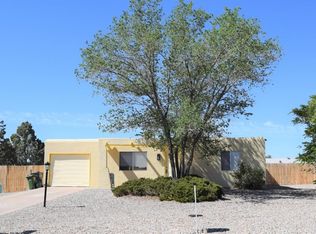Incredible value in Rio Rancho!! Updated 4 bedroom 2 bathroom located on a huge cul de sac lot! Updates include new stucco(2019), fresh paint(2019), new carpet(2019), and new roof(2018)!! Large lot is fully landscaped and complete with side yard access with plenty of room for your toys and NO HOA to tell you what to do! Refrigerated air!! 4th bedroom would make a great office or flex space! This home will not last, schedule your private showing quickly!
This property is off market, which means it's not currently listed for sale or rent on Zillow. This may be different from what's available on other websites or public sources.
