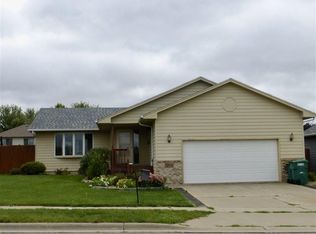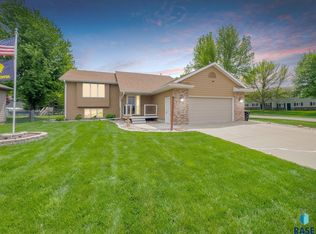Sold for $330,000 on 03/31/25
$330,000
4709 E 3rd St, Sioux Falls, SD 57110
4beds
1,854sqft
Single Family Residence
Built in 1999
8,206.7 Square Feet Lot
$332,500 Zestimate®
$178/sqft
$2,557 Estimated rent
Home value
$332,500
$316,000 - $349,000
$2,557/mo
Zestimate® history
Loading...
Owner options
Explore your selling options
What's special
Step into this spacious and beautifully designed 4-bedroom, 3-bathroom home, where high vaulted ceilings and an open-air feel create an inviting atmosphere. The multi-level layout offers both style and functionality, with plenty of room to live, work, and entertain. The primary suite boasts a luxurious walk-in closet and an en-suite master bathroom, providing a private retreat. The recently remodeled basement is the ultimate entertainment space, featuring an expansive open layout perfect for gatherings, movie nights, or a home gym. With a two-stall garage for ample storage and parking, this home has it all. Don’t miss the chance to make this home yours. Some photos have been virtually staged.
Zillow last checked: 8 hours ago
Listing updated: March 31, 2025 at 12:11pm
Listed by:
Eric C Brockhoft,
Hegg, REALTORS,
Daniel R Brunz,
Hegg, REALTORS
Bought with:
Jim W Costello
Source: Realtor Association of the Sioux Empire,MLS#: 22501028
Facts & features
Interior
Bedrooms & bathrooms
- Bedrooms: 4
- Bathrooms: 3
- Full bathrooms: 2
- 3/4 bathrooms: 1
Primary bedroom
- Level: Upper
- Area: 143
- Dimensions: 13 x 11
Bedroom 2
- Level: Upper
- Area: 120
- Dimensions: 12 x 10
Bedroom 3
- Level: Lower
- Area: 156
- Dimensions: 13 x 12
Bedroom 4
- Level: Lower
- Area: 140
- Dimensions: 14 x 10
Dining room
- Level: Main
- Area: 110
- Dimensions: 11 x 10
Family room
- Level: Lower
- Area: 336
- Dimensions: 28 x 12
Kitchen
- Level: Main
- Area: 110
- Dimensions: 11 x 10
Living room
- Level: Main
- Area: 288
- Dimensions: 18 x 16
Heating
- Natural Gas
Cooling
- Central Air
Appliances
- Included: Electric Range, Microwave, Dishwasher, Disposal, Refrigerator
Features
- Vaulted Ceiling(s), Master Bath
- Flooring: Carpet, Tile
- Basement: Full
Interior area
- Total structure area: 2,958
- Total interior livable area: 1,854 sqft
- Finished area above ground: 1,104
- Finished area below ground: 0
Property
Parking
- Total spaces: 2
- Parking features: Concrete
- Garage spaces: 2
Features
- Levels: Multi/Split
- Patio & porch: Patio
- Fencing: Chain Link
Lot
- Size: 8,206 sqft
- Features: City Lot
Details
- Additional structures: Shed(s)
- Parcel number: 69065
Construction
Type & style
- Home type: SingleFamily
- Architectural style: Multi Level
- Property subtype: Single Family Residence
Materials
- Brick, Concrete Block
- Roof: Composition
Condition
- Year built: 1999
Utilities & green energy
- Sewer: Public Sewer
- Water: Public
Community & neighborhood
Location
- Region: Sioux Falls
- Subdivision: Richmond Estates IV
Other
Other facts
- Listing terms: Conventional
- Road surface type: Curb and Gutter
Price history
| Date | Event | Price |
|---|---|---|
| 3/31/2025 | Sold | $330,000-1.5%$178/sqft |
Source: | ||
| 2/13/2025 | Listed for sale | $334,900+8%$181/sqft |
Source: | ||
| 5/31/2022 | Sold | $310,000+3.3%$167/sqft |
Source: | ||
| 4/21/2022 | Price change | $300,000-4.8%$162/sqft |
Source: | ||
| 4/18/2022 | Price change | $315,000-4.5%$170/sqft |
Source: | ||
Public tax history
| Year | Property taxes | Tax assessment |
|---|---|---|
| 2024 | $3,778 -3.8% | $288,300 +3.6% |
| 2023 | $3,926 +1% | $278,300 +7% |
| 2022 | $3,889 +11.6% | $260,200 +15% |
Find assessor info on the county website
Neighborhood: 57110
Nearby schools
GreatSchools rating
- 3/10Anne Sullivan Elementary - 20Grades: PK-5Distance: 0.7 mi
- 3/10Whittier Middle School - 08Grades: 6-8Distance: 2.4 mi
- 5/10Washington High School - 01Grades: 9-12Distance: 0.3 mi
Schools provided by the listing agent
- Elementary: Anne Sullivan ES
- Middle: Whittier MS
- High: Washington HS
- District: Sioux Falls
Source: Realtor Association of the Sioux Empire. This data may not be complete. We recommend contacting the local school district to confirm school assignments for this home.

Get pre-qualified for a loan
At Zillow Home Loans, we can pre-qualify you in as little as 5 minutes with no impact to your credit score.An equal housing lender. NMLS #10287.

