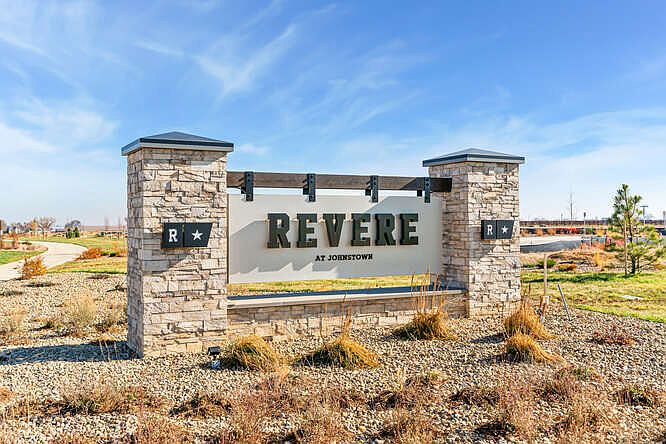All appliances and window coverings installed making move-in stress free! The Melbourne floor plan offers 3 bedrooms, 2.5 bathrooms, and an attached 2-car garage and providing both space and convenience for your modern lifestyle. The open-concept main floor creates a warm and inviting atmosphere, perfect for entertaining, with a modern kitchen featuring a granite island and a 5-burner gas range, seamlessly flowing into the dining area and living room. A half bath adds extra functionality on the main level. Upstairs, you'll discover spacious bedrooms with ample closet space, including a luxurious primary suite complete with a serene en suite bath with double sinks and a walk-in closet. The laundry room on this floor adds everyday practicality. Additional features include A/C, a tankless water heater, and a smart home package, ensuring comfort and energy efficiency. Conveniently located near I-25, shopping, dining, and outdoor recreation, this home offers the perfect blend of tranquility and accessibility. ***Estimated Delivery Date: October. Photos are representative and not of actual property***
New construction
$379,900
4709 Combine Lane, Johnstown, CO 80534
3beds
1,468sqft
Duplex
Built in 2025
2,000 Square Feet Lot
$-- Zestimate®
$259/sqft
$99/mo HOA
What's special
Ample closet spaceHalf bathLuxurious primary suiteGranite islandOpen-concept main floorSpacious bedroomsDouble sinks
Call: (970) 716-4841
- 83 days |
- 589 |
- 37 |
Zillow last checked: 7 hours ago
Listing updated: October 07, 2025 at 09:57am
Listed by:
Jodi Bright sales@drhrealty.com,
D.R. Horton Realty, LLC
Source: REcolorado,MLS#: 2299548
Travel times
Schedule tour
Select your preferred tour type — either in-person or real-time video tour — then discuss available options with the builder representative you're connected with.
Facts & features
Interior
Bedrooms & bathrooms
- Bedrooms: 3
- Bathrooms: 3
- Full bathrooms: 1
- 3/4 bathrooms: 1
- 1/2 bathrooms: 1
- Main level bathrooms: 1
Bedroom
- Level: Upper
- Area: 169 Square Feet
- Dimensions: 13 x 13
Bedroom
- Level: Upper
- Area: 117 Square Feet
- Dimensions: 13 x 9
Bedroom
- Level: Upper
- Area: 108 Square Feet
- Dimensions: 12 x 9
Bathroom
- Level: Main
Bathroom
- Level: Upper
Bathroom
- Level: Upper
Dining room
- Level: Main
- Area: 50 Square Feet
- Dimensions: 10 x 5
Kitchen
- Level: Main
- Area: 77 Square Feet
- Dimensions: 11 x 7
Laundry
- Level: Upper
- Area: 42 Square Feet
- Dimensions: 7 x 6
Living room
- Level: Main
- Area: 169 Square Feet
- Dimensions: 13 x 13
Heating
- Forced Air, Natural Gas
Cooling
- Central Air
Appliances
- Included: Dishwasher, Disposal, Dryer, Microwave, Oven, Refrigerator, Tankless Water Heater, Washer
Features
- Granite Counters, Kitchen Island, Laminate Counters, Open Floorplan, Pantry, Primary Suite, Smart Thermostat, Smoke Free, Walk-In Closet(s), Wired for Data
- Flooring: Carpet, Laminate
- Windows: Double Pane Windows
- Basement: Crawl Space,Sump Pump
- Common walls with other units/homes: 1 Common Wall
Interior area
- Total structure area: 1,468
- Total interior livable area: 1,468 sqft
- Finished area above ground: 1,468
Property
Parking
- Total spaces: 2
- Parking features: Insulated Garage, Garage Door Opener
- Attached garage spaces: 2
Features
- Levels: Two
- Stories: 2
- Entry location: Ground
- Patio & porch: Covered, Front Porch
- Fencing: None
Lot
- Size: 2,000 Square Feet
- Features: Landscaped
Details
- Parcel number: 106102211022
- Zoning: Residential
- Special conditions: Standard
Construction
Type & style
- Home type: SingleFamily
- Property subtype: Duplex
- Attached to another structure: Yes
Materials
- Cement Siding, Concrete, Frame
- Foundation: Concrete Perimeter
Condition
- Under Construction
- New construction: Yes
- Year built: 2025
Details
- Builder model: Melbourne
- Builder name: D.R. Horton, Inc
- Warranty included: Yes
Utilities & green energy
- Electric: 110V, 220 Volts
- Sewer: Public Sewer
- Utilities for property: Cable Available, Electricity Connected, Internet Access (Wired), Natural Gas Connected, Phone Available
Community & HOA
Community
- Security: Carbon Monoxide Detector(s), Smart Locks, Smoke Detector(s)
- Subdivision: Revere at Johnstown
HOA
- Has HOA: Yes
- Amenities included: Park, Playground, Trail(s)
- Services included: Maintenance Grounds
- HOA fee: $99 monthly
- HOA name: Advance HOA Management, Inc.
- HOA phone: 303-482-2213
Location
- Region: Johnstown
Financial & listing details
- Price per square foot: $259/sqft
- Tax assessed value: $41,742
- Annual tax amount: $3,788
- Date on market: 7/23/2025
- Listing terms: 1031 Exchange,Cash,Conventional,FHA,VA Loan
- Ownership: Builder
- Electric utility on property: Yes
About the community
Find your home at Revere at Johnstown, a new home community in Johnstown, Colorado. Offering two spacious floor plans that include 3 bedrooms, 2.5 bathrooms and 2 car garages.
These thoughtfully designed paired homes offer low maintenance living and spacious open concept floor plans that are carefully designed to maximize your living experience. Each new home features high-quality cabinetry with crown molding, stainless steel appliances, granite countertops, expansive 9' main level ceilings, 13 SEER air conditioning and more.
Explore this new home community and admire the professionally designed exteriors that feature attractive 8' craftsman-style with glass front doors, fiber cement lap siding and shingle roofing. Each home comes complete with front yard landscaping and decorative coach lights on each garage giving this community enhanced curb appeal.
Nestled along the Front Range of the Rocky Mountains in Colorado, Revere at Johnstown is a community you will be proud to call home. This new home community offers a desirable location with easy access to I-25, shopping, dining, and abundant outdoor recreation at nearby parks, golf courses, and reservoirs. Don't miss out on this opportunity to own a beautiful new home in a growing neighborhood.
Contact us today to schedule a showing!
Source: DR Horton

