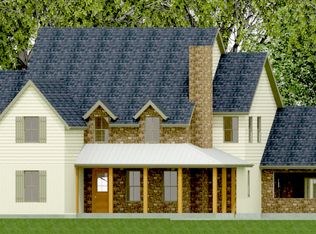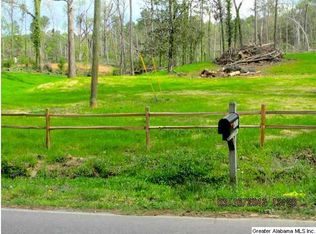Sold for $1,085,000 on 09/10/25
$1,085,000
4709 Caldwell Mill Rd, Vestavia, AL 35243
4beds
4,308sqft
Single Family Residence
Built in 2018
1 Acres Lot
$1,097,900 Zestimate®
$252/sqft
$4,398 Estimated rent
Home value
$1,097,900
$1.03M - $1.17M
$4,398/mo
Zestimate® history
Loading...
Owner options
Explore your selling options
What's special
Don’t miss this rare gem in Cahaba Heights! Situated on a full acre, this 2017-built home offers 4 bedrooms, 4 bathrooms, a dedicated office, playroom, and more. The main living area features soaring ceilings, wood beams, and stunning shiplap accents, flowing seamlessly into a spacious kitchen with an oversized island and generous dining space. The main-level primary suite provides a private retreat, while three large bedrooms and a playroom are upstairs. There’s even a framed room ready to finish as a home theater. Enjoy outdoor living with a covered back porch, built-in grill, and wood-burning fireplace. The beautifully landscaped front yard features great curb appeal and a charming seating area. Located just minutes from the best of Cahaba Heights, this home combines space, style, and convenience—perfect for anyone looking for a spacious family home with exceptional outdoor living.
Zillow last checked: 8 hours ago
Listing updated: September 11, 2025 at 08:32am
Listed by:
Julia Crigler 205-329-1092,
RealtySouth-MB-Crestline
Bought with:
Christine Joiner
Real Broker LLC
Source: GALMLS,MLS#: 21420900
Facts & features
Interior
Bedrooms & bathrooms
- Bedrooms: 4
- Bathrooms: 4
- Full bathrooms: 4
Primary bedroom
- Level: First
Bedroom 1
- Level: Second
Bedroom 2
- Level: Second
Bedroom 3
- Level: Second
Bathroom 1
- Level: First
Bathroom 3
- Level: Second
Kitchen
- Features: Stone Counters
- Level: First
Basement
- Area: 0
Office
- Level: First
Heating
- Central
Cooling
- Central Air, Electric
Appliances
- Included: Gas Cooktop, Dishwasher, Disposal, Ice Maker, Microwave, Double Oven, Refrigerator, Stainless Steel Appliance(s), Gas Water Heater
- Laundry: Electric Dryer Hookup, Laundry Chute, Washer Hookup, Main Level, Laundry Room, Laundry (ROOM), Yes
Features
- Multiple Staircases, Recessed Lighting, Cathedral/Vaulted, Separate Shower, Walk-In Closet(s)
- Flooring: Carpet, Hardwood, Tile
- Attic: Walk-In,Yes
- Number of fireplaces: 2
- Fireplace features: Masonry, Great Room, Outdoors, Gas, Wood Burning, Outside
Interior area
- Total interior livable area: 4,308 sqft
- Finished area above ground: 4,308
- Finished area below ground: 0
Property
Parking
- Total spaces: 3
- Parking features: Attached, Driveway, Parking (MLVL), Garage Faces Side
- Attached garage spaces: 3
- Has uncovered spaces: Yes
Features
- Levels: 2+ story
- Patio & porch: Covered, Open (PATIO), Patio, Porch
- Exterior features: Outdoor Grill
- Pool features: None
- Fencing: Fenced
- Has view: Yes
- View description: None
- Waterfront features: No
Lot
- Size: 1 Acres
Details
- Parcel number: 2800343008003.000
- Special conditions: N/A
Construction
Type & style
- Home type: SingleFamily
- Property subtype: Single Family Residence
Materials
- Brick Over Foundation, HardiPlank Type
- Foundation: Slab
Condition
- Year built: 2018
Utilities & green energy
- Sewer: Septic Tank
- Water: Public
Community & neighborhood
Security
- Security features: Security System
Location
- Region: Vestavia
- Subdivision: Altadena
Price history
| Date | Event | Price |
|---|---|---|
| 9/10/2025 | Sold | $1,085,000-5.6%$252/sqft |
Source: | ||
| 8/10/2025 | Contingent | $1,149,000$267/sqft |
Source: | ||
| 6/23/2025 | Price change | $1,149,000-4.2%$267/sqft |
Source: | ||
| 6/6/2025 | Listed for sale | $1,199,000+59.9%$278/sqft |
Source: | ||
| 8/20/2018 | Sold | $750,000-6.1%$174/sqft |
Source: | ||
Public tax history
| Year | Property taxes | Tax assessment |
|---|---|---|
| 2025 | $6,833 -0.8% | $74,360 -0.8% |
| 2024 | $6,890 -0.8% | $74,980 -0.8% |
| 2023 | $6,948 -1.7% | $75,600 -1.6% |
Find assessor info on the county website
Neighborhood: 35243
Nearby schools
GreatSchools rating
- 10/10Cahaba Heights Community SchoolGrades: PK-5Distance: 2.2 mi
- 10/10Liberty Park Middle SchoolGrades: 6-8Distance: 5.4 mi
- 8/10Vestavia Hills High SchoolGrades: 10-12Distance: 2.5 mi
Schools provided by the listing agent
- Elementary: Vestavia Cahaba Heights
- Middle: Liberty Park
- High: Vestavia Hills
Source: GALMLS. This data may not be complete. We recommend contacting the local school district to confirm school assignments for this home.
Get a cash offer in 3 minutes
Find out how much your home could sell for in as little as 3 minutes with a no-obligation cash offer.
Estimated market value
$1,097,900
Get a cash offer in 3 minutes
Find out how much your home could sell for in as little as 3 minutes with a no-obligation cash offer.
Estimated market value
$1,097,900

