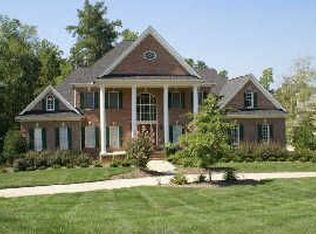Sold for $2,250,000
$2,250,000
4708 Wynneford Way, Raleigh, NC 27614
5beds
8,600sqft
Single Family Residence, Residential
Built in 2003
1.91 Acres Lot
$2,222,000 Zestimate®
$262/sqft
$7,806 Estimated rent
Home value
$2,222,000
$2.11M - $2.33M
$7,806/mo
Zestimate® history
Loading...
Owner options
Explore your selling options
What's special
Exquisite Ultra-Luxury Home in Prestigious Devon Neighborhood Welcome to this spectacular 8,600 sqft estate, nestled in the heart of Raleigh's most prestigious neighborhood, Devon. This meticulously designed home boasts 5 to 6 expansive bedrooms, offering ample space for family, guests, or a personal retreat. Perfectly crafted by one of Raleigh's premier luxury builders, Phil Miller, this residence features unparalleled craftsmanship and thoughtful attention to detail throughout. Step inside to discover breathtaking Australian cypress floors that flow seamlessly across the main level, adding a warm, natural elegance. The open-concept design and Lutron auto lighting system elevate the ambiance, providing a sophisticated atmosphere for both intimate gatherings and large-scale entertaining. Designed for ultimate luxury living, this home offers two stunning decks, ideal for hosting guests or enjoying serene views. The incredible pool area serves as the centerpiece of your outdoor oasis, promising countless hours of relaxation and enjoyment. With a 3-car garage, ample parking, and every modern amenity imaginable, this home sets the standard for luxurious living. An entertainer's dream, this rare gem offers both privacy and opulence in the highly coveted Devon neighborhood. Welcome home to the epitome of refinement.
Zillow last checked: 8 hours ago
Listing updated: October 28, 2025 at 12:44am
Listed by:
Steve Wall 919-208-7226,
Raleigh Custom Realty, LLC,
Sallie Wall 919-280-6480,
Raleigh Custom Realty, LLC
Bought with:
Emilie Barker, 317247
Hodge&KittrellSothebysIntlRlty
Source: Doorify MLS,MLS#: 10078210
Facts & features
Interior
Bedrooms & bathrooms
- Bedrooms: 5
- Bathrooms: 8
- Full bathrooms: 5
- 1/2 bathrooms: 3
Heating
- Central
Cooling
- Central Air
Appliances
- Included: Dishwasher, Microwave, Stainless Steel Appliance(s), Vented Exhaust Fan, Washer/Dryer, Water Heater, Wine Refrigerator
- Laundry: Laundry Room, Main Level, Upper Level
Features
- Bar, Bathtub/Shower Combination, Bookcases, Built-in Features, Ceiling Fan(s), Central Vacuum, Crown Molding, Double Vanity, Entrance Foyer, Smooth Ceilings, Walk-In Closet(s)
- Flooring: Carpet, Hardwood, Tile
- Basement: Exterior Entry, Full, Heated
Interior area
- Total structure area: 8,600
- Total interior livable area: 8,600 sqft
- Finished area above ground: 6,159
- Finished area below ground: 2,441
Property
Parking
- Total spaces: 7
- Parking features: Circular Driveway, Concrete, Garage, Garage Faces Side
- Attached garage spaces: 3
- Uncovered spaces: 4
Features
- Levels: Three Or More
- Stories: 1
- Patio & porch: Deck, Patio
- Exterior features: Fenced Yard, Private Yard
- Pool features: In Ground, Outdoor Pool, Pool/Spa Combo
- Fencing: Back Yard
- Has view: Yes
Lot
- Size: 1.91 Acres
- Features: Back Yard
Details
- Parcel number: 1718490441
- Special conditions: Standard
Construction
Type & style
- Home type: SingleFamily
- Architectural style: Traditional
- Property subtype: Single Family Residence, Residential
Materials
- Brick
- Foundation: Brick/Mortar
- Roof: Shingle
Condition
- New construction: No
- Year built: 2003
Details
- Builder name: Phil Miller
Utilities & green energy
- Sewer: Septic Tank
- Water: Public
Community & neighborhood
Location
- Region: Raleigh
- Subdivision: Devon
HOA & financial
HOA
- Has HOA: Yes
- HOA fee: $475 quarterly
- Amenities included: Pool, Tennis Court(s)
- Services included: Maintenance Grounds
Price history
| Date | Event | Price |
|---|---|---|
| 10/17/2025 | Sold | $2,250,000-2.1%$262/sqft |
Source: | ||
| 9/4/2025 | Pending sale | $2,299,000$267/sqft |
Source: | ||
| 8/15/2025 | Price change | $2,299,000-8%$267/sqft |
Source: | ||
| 7/23/2025 | Price change | $2,499,000-7.4%$291/sqft |
Source: | ||
| 6/27/2025 | Price change | $2,699,000-3.4%$314/sqft |
Source: | ||
Public tax history
| Year | Property taxes | Tax assessment |
|---|---|---|
| 2025 | $12,185 +3% | $1,902,017 |
| 2024 | $11,832 +23.4% | $1,902,017 +55% |
| 2023 | $9,586 +7.9% | $1,226,858 |
Find assessor info on the county website
Neighborhood: 27614
Nearby schools
GreatSchools rating
- 3/10Brassfield ElementaryGrades: K-5Distance: 1.3 mi
- 8/10West Millbrook MiddleGrades: 6-8Distance: 2 mi
- 6/10Millbrook HighGrades: 9-12Distance: 3.7 mi
Schools provided by the listing agent
- Elementary: Wake - Brassfield
- Middle: Wake - West Millbrook
- High: Wake - Millbrook
Source: Doorify MLS. This data may not be complete. We recommend contacting the local school district to confirm school assignments for this home.
Get a cash offer in 3 minutes
Find out how much your home could sell for in as little as 3 minutes with a no-obligation cash offer.
Estimated market value$2,222,000
Get a cash offer in 3 minutes
Find out how much your home could sell for in as little as 3 minutes with a no-obligation cash offer.
Estimated market value
$2,222,000
