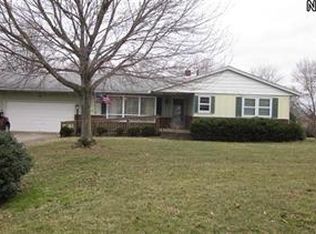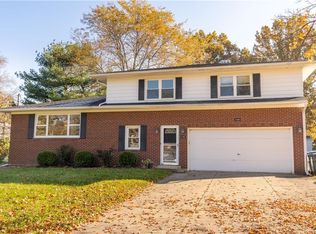Nicely kept 3-bedroom, 2-full bath Ranch on 1/2 acre. Large living room with fireplace, dinette with sliders to deck, Master bedroom with master bathroom, basement has workshop and another fireplace. Shed. All kitchen appliances! Newer roof, siding, winds, H2O, drainage lines, more. Lots of updates so you JUST MOVE IN! See it today. Home Warranty included.
This property is off market, which means it's not currently listed for sale or rent on Zillow. This may be different from what's available on other websites or public sources.

