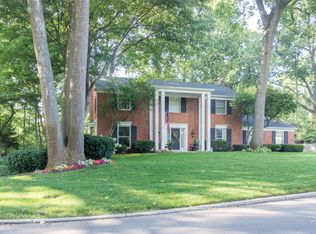Sold for $369,500
$369,500
4708 Turnbridge Rd, Toledo, OH 43623
4beds
2,739sqft
Single Family Residence
Built in 1966
0.44 Acres Lot
$361,000 Zestimate®
$135/sqft
$2,686 Estimated rent
Home value
$361,000
$321,000 - $408,000
$2,686/mo
Zestimate® history
Loading...
Owner options
Explore your selling options
What's special
Back on Market due to buyers financing. Welcome to 4708 Turnbridge! This beautifully updated home features new siding, quality vinyl windows, flooring, furnace, an electric service panel upgrade and more! Enjoy the convenience of second floor laundry and a light filled studio with vaulted ceilings, perfect for a home office or creative space. The lush, private backyard showcases a large deck, in-ground sprinkler system, gutter guards, and stunning landscaping- all set on a large picturesque ravine lot. With tons of storage and a prime location, this home combines comfort, function & charm!
Zillow last checked: 8 hours ago
Listing updated: October 14, 2025 at 06:05am
Listed by:
Laura McIntyre 419-265-7000,
Howard Hanna
Bought with:
Patrick Kijowski, 2021006691
Serenity Realty LLC
Source: NORIS,MLS#: 6130204
Facts & features
Interior
Bedrooms & bathrooms
- Bedrooms: 4
- Bathrooms: 3
- Full bathrooms: 2
- 1/2 bathrooms: 1
Bedroom 2
- Level: Upper
- Dimensions: 14 x 10
Bedroom 3
- Level: Upper
- Dimensions: 12 x 11
Bedroom 4
- Level: Upper
- Dimensions: 12 x 12
Bedroom 5
- Level: Upper
- Dimensions: 12 x 11
Den
- Level: Main
- Dimensions: 14 x 14
Dining room
- Level: Main
- Dimensions: 12 x 11
Family room
- Features: Fireplace
- Level: Main
- Dimensions: 15 x 14
Game room
- Level: Lower
- Dimensions: 28 x 26
Great room
- Features: Vaulted Ceiling(s)
- Level: Upper
- Dimensions: 22 x 18
Kitchen
- Features: Kitchen Island
- Level: Main
- Dimensions: 14 x 10
Living room
- Level: Main
- Dimensions: 15 x 12
Heating
- Forced Air, Natural Gas
Cooling
- Central Air, Wall Unit(s)
Appliances
- Included: Dishwasher, Microwave, Water Heater, Disposal, Refrigerator
- Laundry: Upper Level
Features
- Pantry, Primary Bathroom, Vaulted Ceiling(s)
- Flooring: Carpet, Wood, Laminate
- Basement: Full
- Has fireplace: Yes
- Fireplace features: Family Room, Grate, Wood Burning
Interior area
- Total structure area: 2,739
- Total interior livable area: 2,739 sqft
Property
Parking
- Total spaces: 2
- Parking features: Asphalt, Attached Garage, Driveway, Garage Door Opener
- Garage spaces: 2
- Has uncovered spaces: Yes
Features
- Patio & porch: Patio, Deck
Lot
- Size: 0.44 Acres
- Dimensions: 19,100
- Features: Ravine
Details
- Parcel number: 7844141
Construction
Type & style
- Home type: SingleFamily
- Architectural style: Traditional
- Property subtype: Single Family Residence
Materials
- Vinyl Siding
- Roof: Shingle
Condition
- Year built: 1966
Utilities & green energy
- Sewer: Sanitary Sewer
- Water: Public
Community & neighborhood
Security
- Security features: Smoke Detector(s)
Location
- Region: Toledo
- Subdivision: Corey Meadows
Other
Other facts
- Listing terms: Cash,Conventional,FHA,VA Loan
Price history
| Date | Event | Price |
|---|---|---|
| 8/20/2025 | Sold | $369,500$135/sqft |
Source: NORIS #6130204 Report a problem | ||
| 8/19/2025 | Pending sale | $369,500$135/sqft |
Source: NORIS #6130204 Report a problem | ||
| 8/16/2025 | Listed for sale | $369,500$135/sqft |
Source: NORIS #6130204 Report a problem | ||
| 6/6/2025 | Contingent | $369,500$135/sqft |
Source: NORIS #6130204 Report a problem | ||
| 5/29/2025 | Listed for sale | $369,500+76.8%$135/sqft |
Source: NORIS #6130204 Report a problem | ||
Public tax history
| Year | Property taxes | Tax assessment |
|---|---|---|
| 2024 | $7,256 +8.5% | $112,805 +26.5% |
| 2023 | $6,684 0% | $89,145 |
| 2022 | $6,687 -4.6% | $89,145 |
Find assessor info on the county website
Neighborhood: 43623
Nearby schools
GreatSchools rating
- 7/10Whiteford Elementary SchoolGrades: PK-5Distance: 0.3 mi
- 5/10Sylvania Arbor Hills Junior High SchoolGrades: 6-8Distance: 0.8 mi
- 9/10Sylvania Northview High SchoolGrades: 9-12Distance: 2.3 mi
Schools provided by the listing agent
- Elementary: Whiteford
- High: Northview
Source: NORIS. This data may not be complete. We recommend contacting the local school district to confirm school assignments for this home.
Get pre-qualified for a loan
At Zillow Home Loans, we can pre-qualify you in as little as 5 minutes with no impact to your credit score.An equal housing lender. NMLS #10287.
Sell for more on Zillow
Get a Zillow Showcase℠ listing at no additional cost and you could sell for .
$361,000
2% more+$7,220
With Zillow Showcase(estimated)$368,220
