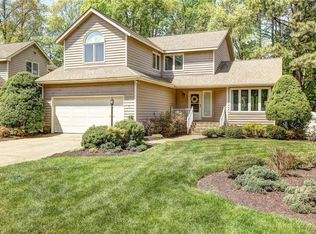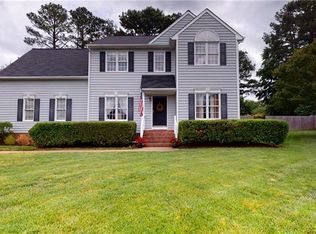Sold for $570,000
$570,000
4708 Snowmass Rd, Glen Allen, VA 23060
3beds
2,544sqft
Single Family Residence
Built in 1993
0.27 Acres Lot
$573,500 Zestimate®
$224/sqft
$2,683 Estimated rent
Home value
$573,500
$528,000 - $619,000
$2,683/mo
Zestimate® history
Loading...
Owner options
Explore your selling options
What's special
Welcome to this exquisite three-bedroom, two-and-a-half-bath home, perfectly situated in the highly sought-after The Village at Innsbrook subdivision. This property seamlessly blends elegant design with modern comforts, offering an exceptional living experience.
Step inside to discover a home graced with beautiful hardwood flooring and crown molding throughout. A dramatic two-story entry welcomes you, leading to formal living and dining rooms ideal for entertaining. The heart of the home is the open-concept living space, featuring a large family room with a cozy gas fireplace. This area flows effortlessly into the stunning eat-in kitchen, complete with quartz countertops and a tile backsplash.
The luxurious master suite is your private sanctuary, boasting two walk-in closets, an attached office for convenience, and a spa-like five-piece master bath. Two additional spacious bedrooms provide plenty of room for family and guests.
Outside, the features are just as impressive. Enjoy relaxing on the screened porch or hosting gatherings on the large rear deck. The meticulously landscaped, fully fenced rear yard offers privacy, while two charming paver brick patios provide additional outdoor living space. An attached two-car garage adds to the home's functionality. This home also boasts a new roof installed in 2025, ensuring peace of mind for years to come.
Located for ultimate convenience, this home offers easy access to I-295 and is just minutes from Short Pump, giving you direct access to world-class shopping and dining. This is more than a home; it’s a lifestyle.
Zillow last checked: 8 hours ago
Listing updated: January 29, 2026 at 07:03am
Listed by:
Reginald Potts reginald.potts@penfedrealty.com,
BHHS PenFed Realty
Bought with:
Wes Fertig, 0225239142
Joyner Fine Properties
Source: CVRMLS,MLS#: 2522346 Originating MLS: Central Virginia Regional MLS
Originating MLS: Central Virginia Regional MLS
Facts & features
Interior
Bedrooms & bathrooms
- Bedrooms: 3
- Bathrooms: 3
- Full bathrooms: 2
- 1/2 bathrooms: 1
Other
- Description: Tub & Shower
- Level: Second
Half bath
- Level: First
Heating
- Electric, Heat Pump, Zoned
Cooling
- Central Air, Heat Pump, Zoned
Appliances
- Included: Dryer, Dishwasher, Disposal, Gas Water Heater, Microwave, Tankless Water Heater, Washer
Features
- Bookcases, Built-in Features, Breakfast Area, Bay Window, Ceiling Fan(s), Separate/Formal Dining Room, Double Vanity, Eat-in Kitchen, Fireplace, Granite Counters, Loft, Bath in Primary Bedroom, Pantry, Walk-In Closet(s)
- Flooring: Tile, Wood
- Basement: Crawl Space
- Attic: Pull Down Stairs
- Number of fireplaces: 1
- Fireplace features: Gas, Insert
Interior area
- Total interior livable area: 2,544 sqft
- Finished area above ground: 2,544
- Finished area below ground: 0
Property
Parking
- Total spaces: 2
- Parking features: Attached, Direct Access, Driveway, Finished Garage, Garage, Garage Door Opener, Off Street, Paved
- Attached garage spaces: 2
- Has uncovered spaces: Yes
Features
- Levels: Two
- Stories: 2
- Patio & porch: Front Porch, Stoop, Deck
- Exterior features: Deck, Paved Driveway
- Pool features: None
- Fencing: Back Yard,Fenced,Partial,Wood
Lot
- Size: 0.27 Acres
- Features: Landscaped, Level
Details
- Parcel number: 7527653743
- Zoning description: R3AC
Construction
Type & style
- Home type: SingleFamily
- Architectural style: Contemporary,Two Story
- Property subtype: Single Family Residence
Materials
- Cedar, Drywall, Frame, Wood Siding
- Roof: Shingle
Condition
- Resale
- New construction: No
- Year built: 1993
Utilities & green energy
- Sewer: Public Sewer
- Water: Public
Community & neighborhood
Security
- Security features: Smoke Detector(s)
Community
- Community features: Home Owners Association, Curbs, Gutter(s)
Location
- Region: Glen Allen
- Subdivision: The Village @ Innsbrook
HOA & financial
HOA
- Has HOA: Yes
- HOA fee: $75 annually
Other
Other facts
- Ownership: Individuals
- Ownership type: Sole Proprietor
Price history
| Date | Event | Price |
|---|---|---|
| 10/9/2025 | Sold | $570,000+0.9%$224/sqft |
Source: | ||
| 9/8/2025 | Pending sale | $565,000$222/sqft |
Source: | ||
| 9/2/2025 | Listed for sale | $565,000+54.8%$222/sqft |
Source: | ||
| 3/30/2017 | Sold | $365,000+1.4%$143/sqft |
Source: | ||
| 2/9/2017 | Listed for sale | $359,950+18%$141/sqft |
Source: GO Real Estate Inc #1704516 Report a problem | ||
Public tax history
| Year | Property taxes | Tax assessment |
|---|---|---|
| 2024 | $3,925 | $461,800 |
| 2023 | $3,925 +12.8% | $461,800 +12.8% |
| 2022 | $3,480 +4.5% | $409,400 +6.9% |
Find assessor info on the county website
Neighborhood: 23060
Nearby schools
GreatSchools rating
- 6/10Springfield Park Elementary SchoolGrades: PK-5Distance: 0.3 mi
- 5/10Holman Middle SchoolGrades: 6-8Distance: 2.3 mi
- 7/10Glen Allen High SchoolGrades: 9-12Distance: 1.9 mi
Schools provided by the listing agent
- Elementary: Springfield Park
- Middle: Holman
- High: Glen Allen
Source: CVRMLS. This data may not be complete. We recommend contacting the local school district to confirm school assignments for this home.
Get a cash offer in 3 minutes
Find out how much your home could sell for in as little as 3 minutes with a no-obligation cash offer.
Estimated market value$573,500
Get a cash offer in 3 minutes
Find out how much your home could sell for in as little as 3 minutes with a no-obligation cash offer.
Estimated market value
$573,500

