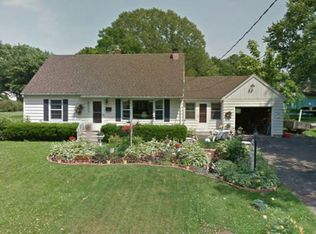Closed
$925,000
4708 Shore Acres Road, Monona, WI 53716
4beds
3,407sqft
Single Family Residence
Built in 2022
0.35 Acres Lot
$944,200 Zestimate®
$271/sqft
$5,941 Estimated rent
Home value
$944,200
$888,000 - $1.00M
$5,941/mo
Zestimate® history
Loading...
Owner options
Explore your selling options
What's special
The home in Monona you've been waiting for is coming Sep. 19th! New construction in 2023, this one has all the bells & whistles. The open concept layout brings everyone together, from the kitchen featuring a lg island & the pantry of your dreams to the cozy LR w/gas FP which leads to the screen porch plus lg dining area. Ofc space allows you to work from home. Primary ste is on the main floor & boasts an expansive tiled walk in shower, soaking tub & walk in closet to brag about. Main floor laundry off garage has lockers, utility sink +plenty of cabinets/counter space to keep you organized w/a place for everything. Upstairs you'll find 2 more bedrooms w/a full bath plus a play room & bonus room. Lower level is light & bright with a rec room, 4th bdrm, exercise rm & full bath. 3 car garage!
Zillow last checked: 8 hours ago
Listing updated: November 15, 2025 at 08:00am
Listed by:
Kellie Unke Pref:608-225-2930,
Stark Company, REALTORS
Bought with:
Liz Lauer
Source: WIREX MLS,MLS#: 2008432 Originating MLS: South Central Wisconsin MLS
Originating MLS: South Central Wisconsin MLS
Facts & features
Interior
Bedrooms & bathrooms
- Bedrooms: 4
- Bathrooms: 4
- Full bathrooms: 3
- 1/2 bathrooms: 1
- Main level bedrooms: 1
Primary bedroom
- Level: Main
- Area: 182
- Dimensions: 13 x 14
Bedroom 2
- Level: Upper
- Area: 132
- Dimensions: 12 x 11
Bedroom 3
- Level: Upper
- Area: 132
- Dimensions: 12 x 11
Bedroom 4
- Level: Lower
- Area: 121
- Dimensions: 11 x 11
Bathroom
- Features: At least 1 Tub, Master Bedroom Bath: Full, Master Bedroom Bath, Master Bedroom Bath: Tub/No Shower
Family room
- Level: Lower
- Area: 560
- Dimensions: 28 x 20
Kitchen
- Level: Main
- Area: 198
- Dimensions: 11 x 18
Living room
- Level: Main
- Area: 180
- Dimensions: 10 x 18
Office
- Level: Main
- Area: 156
- Dimensions: 13 x 12
Heating
- Natural Gas, Forced Air
Cooling
- Central Air
Appliances
- Included: Range/Oven, Refrigerator, Dishwasher, Microwave, Disposal, Washer, Dryer, Water Softener
Features
- Walk-In Closet(s), Wet Bar, High Speed Internet, Pantry, Kitchen Island
- Basement: Full,Exposed,Full Size Windows,Partially Finished,Sump Pump,8'+ Ceiling,Concrete
Interior area
- Total structure area: 3,407
- Total interior livable area: 3,407 sqft
- Finished area above ground: 2,554
- Finished area below ground: 853
Property
Parking
- Total spaces: 3
- Parking features: 3 Car, Attached, Garage Door Opener
- Attached garage spaces: 3
Features
- Levels: Two
- Stories: 2
- Patio & porch: Screened porch
Lot
- Size: 0.35 Acres
Details
- Parcel number: 071017413010
- Zoning: res
- Special conditions: Arms Length
Construction
Type & style
- Home type: SingleFamily
- Architectural style: Contemporary
- Property subtype: Single Family Residence
Materials
- Vinyl Siding, Brick
Condition
- 0-5 Years
- New construction: No
- Year built: 2022
Utilities & green energy
- Sewer: Public Sewer
- Water: Public
Community & neighborhood
Location
- Region: Monona
- Municipality: Monona
Price history
| Date | Event | Price |
|---|---|---|
| 11/5/2025 | Sold | $925,000$271/sqft |
Source: | ||
| 9/20/2025 | Pending sale | $925,000$271/sqft |
Source: | ||
| 9/17/2025 | Listed for sale | $925,000+189.1%$271/sqft |
Source: | ||
| 5/14/2021 | Sold | $320,000+4.9%$94/sqft |
Source: | ||
| 4/11/2021 | Listed for sale | $305,000+15.1%$90/sqft |
Source: SCWMLS #1906136 Report a problem | ||
Public tax history
| Year | Property taxes | Tax assessment |
|---|---|---|
| 2024 | $12,568 +32.4% | $735,300 +38.1% |
| 2023 | $9,490 +67.5% | $532,500 +66.4% |
| 2022 | $5,667 +13.7% | $320,000 +20.8% |
Find assessor info on the county website
Neighborhood: 53716
Nearby schools
GreatSchools rating
- 7/10Winnequah SchoolGrades: PK-5Distance: 0.5 mi
- 3/10Glacial Drumlin SchoolGrades: 6-8Distance: 5.7 mi
- 7/10Monona Grove High SchoolGrades: 9-12Distance: 0.4 mi
Schools provided by the listing agent
- High: Monona Grove
- District: Monona Grove
Source: WIREX MLS. This data may not be complete. We recommend contacting the local school district to confirm school assignments for this home.
Get pre-qualified for a loan
At Zillow Home Loans, we can pre-qualify you in as little as 5 minutes with no impact to your credit score.An equal housing lender. NMLS #10287.
Sell for more on Zillow
Get a Zillow Showcase℠ listing at no additional cost and you could sell for .
$944,200
2% more+$18,884
With Zillow Showcase(estimated)$963,084
