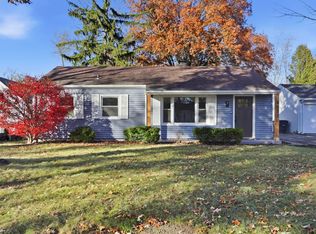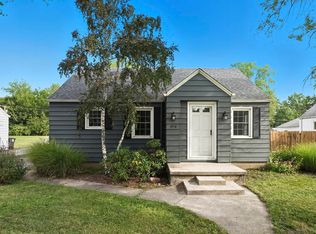LOCATION LOCATION LOCATION! This 3 bedroom, 2 FULL bath ranch is tucked away on a quiet cul-de-sac street close to Jefferson Pointe, Time Corners, SW medical facilities, and minutes to downtown. When you pull up to this home, you'll notice the great curb appeal with an all brick elevation, large flower bed, and covered porch with sitting bench. Once inside, you'll see the two spacious living areas. The kitchen/nook has wood laminate flooring, separate pantry with spice rack door and all the appliances are included, even the 1 year old washer and dryer! Other features include attached master bath, tile floors in baths, high efficiency tankless water heater, and covered back patio. Recent updates include PRIVACY FENCE in HUGE back yard 2014, new windows 2012, tankless water heater 2016, soffits and gutters in 2015, updated insulation/vents/baffles in 2012, updated light fixtures, updated exterior doors, new drainage tiles for surface water, and updated interior paint. This SOLID, all brick home has been very well maintained and updated so you only need to move in and enjoy! Set up a showing today. This won't last long!
This property is off market, which means it's not currently listed for sale or rent on Zillow. This may be different from what's available on other websites or public sources.


