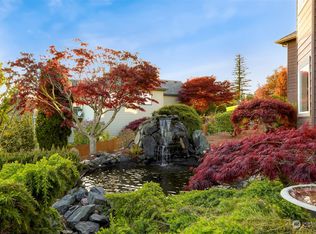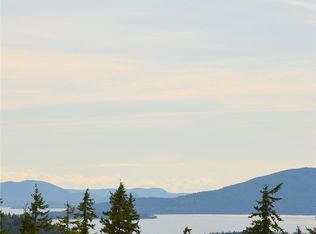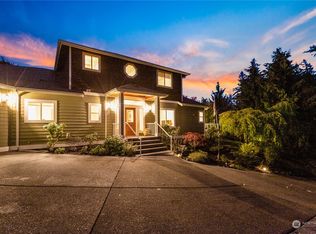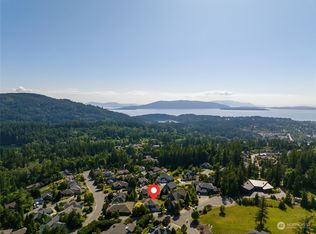Sold
Listed by:
Lori Christensen,
RE/MAX Whatcom County, Inc.
Bought with: RE/MAX Whatcom County, Inc.
$1,225,000
4708 Raptor Lane, Bellingham, WA 98229
4beds
4,095sqft
Single Family Residence
Built in 2001
0.33 Acres Lot
$1,420,200 Zestimate®
$299/sqft
$4,635 Estimated rent
Home value
$1,420,200
$1.32M - $1.53M
$4,635/mo
Zestimate® history
Loading...
Owner options
Explore your selling options
What's special
Chuckanut Mntn views from this comfortable 4bed home on Samish Hill. Enter into the open entry, looking through family room w/ vaulted ceilings, skylights, 2 sided fireplace & out to deck. Large kitchen w/ induction stove & island seating, opens to family room. Formal dining & living room. Maple hardwood throughout & into main floor primary bedroom w/ spacious ADA compliant ensuite bathroom. Second bedroom on main has french doors. Daylight basement feels open & very bright w/ a third living space including fireplace, storage room, laundry & 2 bedrooms. Parkhurst neighborhood is a walker's dream of wide streets, sidewalks, views, & close to Lake Padden. Newer roof/exterior paint. Chair lifts available for stairs. Quiet cul de sac.
Zillow last checked: 8 hours ago
Listing updated: May 14, 2024 at 02:54pm
Listed by:
Lori Christensen,
RE/MAX Whatcom County, Inc.
Bought with:
Shirley A Shirley, 72465
RE/MAX Whatcom County, Inc.
Source: NWMLS,MLS#: 2233010
Facts & features
Interior
Bedrooms & bathrooms
- Bedrooms: 4
- Bathrooms: 3
- Full bathrooms: 2
- 1/2 bathrooms: 1
- Main level bathrooms: 2
- Main level bedrooms: 2
Primary bedroom
- Level: Main
Bedroom
- Level: Lower
Bedroom
- Level: Lower
Bedroom
- Level: Main
Bathroom full
- Level: Lower
Bathroom full
- Level: Main
Other
- Level: Main
Dining room
- Level: Main
Entry hall
- Level: Main
Family room
- Level: Main
Kitchen with eating space
- Level: Main
Living room
- Level: Main
Rec room
- Level: Lower
Utility room
- Level: Lower
Heating
- Fireplace(s), Forced Air, Radiant
Cooling
- Central Air
Appliances
- Included: Dishwashers_, Dryer(s), GarbageDisposal_, Microwaves_, Refrigerators_, StovesRanges_, Washer(s), Dishwasher(s), Garbage Disposal, Microwave(s), Refrigerator(s), Stove(s)/Range(s), Water Heater: Gas, Water Heater Location: Daylight basement
Features
- Bath Off Primary, Dining Room, High Tech Cabling
- Flooring: Concrete, Hardwood, Laminate, Slate, Carpet
- Doors: French Doors
- Windows: Double Pane/Storm Window, Skylight(s)
- Basement: Daylight
- Number of fireplaces: 2
- Fireplace features: Gas, Lower Level: 1, Main Level: 1, Fireplace
Interior area
- Total structure area: 4,095
- Total interior livable area: 4,095 sqft
Property
Parking
- Total spaces: 2
- Parking features: Driveway, Attached Garage
- Attached garage spaces: 2
Accessibility
- Accessibility features: Accessible Bath, Accessible Bedroom, Accessible Central Living Area, Accessible Elevator Installed, Accessible Entrance, Accessible Kitchen
Features
- Levels: One
- Stories: 1
- Entry location: Main
- Patio & porch: Concrete, Hardwood, Wall to Wall Carpet, Laminate, Bath Off Primary, Double Pane/Storm Window, Dining Room, French Doors, High Tech Cabling, Skylight(s), Fireplace, Water Heater
- Has view: Yes
- View description: Mountain(s)
Lot
- Size: 0.33 Acres
- Dimensions: 136 x 111 x 120 x 131
- Features: Cul-De-Sac, Curbs, Paved, Sidewalk, Cable TV, Deck, Fenced-Partially, High Speed Internet, Patio
- Topography: Level,PartialSlope
- Residential vegetation: Garden Space
Details
- Parcel number: 3703082403820000
- Zoning description: RS,Jurisdiction: City
- Special conditions: Standard
Construction
Type & style
- Home type: SingleFamily
- Architectural style: Contemporary
- Property subtype: Single Family Residence
Materials
- Cement Planked
- Foundation: Poured Concrete
- Roof: Composition
Condition
- Very Good
- Year built: 2001
- Major remodel year: 2001
Utilities & green energy
- Electric: Company: PSE
- Sewer: Sewer Connected, Company: City of Bellingham
- Water: Public, Company: City of Bellingham
Community & neighborhood
Community
- Community features: CCRs
Location
- Region: Bellingham
- Subdivision: Samish
Other
Other facts
- Listing terms: Cash Out,Conventional,FHA,VA Loan
- Cumulative days on market: 391 days
Price history
| Date | Event | Price |
|---|---|---|
| 5/14/2024 | Sold | $1,225,000-4.4%$299/sqft |
Source: | ||
| 5/5/2024 | Pending sale | $1,282,000$313/sqft |
Source: | ||
| 5/4/2024 | Listed for sale | $1,282,000+58.3%$313/sqft |
Source: | ||
| 10/23/2017 | Sold | $810,000-8%$198/sqft |
Source: | ||
| 9/12/2017 | Pending sale | $880,000$215/sqft |
Source: Keller Williams Western Realty #1169842 Report a problem | ||
Public tax history
| Year | Property taxes | Tax assessment |
|---|---|---|
| 2024 | $11,260 +1.6% | $1,376,143 -3.5% |
| 2023 | $11,087 +8.1% | $1,425,343 +17.5% |
| 2022 | $10,255 +12.9% | $1,213,065 +24% |
Find assessor info on the county website
Neighborhood: Samish Hill
Nearby schools
GreatSchools rating
- 8/10Wade King Elementary SchoolGrades: PK-5Distance: 0.7 mi
- 9/10Fairhaven Middle SchoolGrades: 6-8Distance: 2.2 mi
- 9/10Sehome High SchoolGrades: 9-12Distance: 1.6 mi
Schools provided by the listing agent
- Elementary: Wade King Elem
- Middle: Fairhaven Mid
- High: Sehome High
Source: NWMLS. This data may not be complete. We recommend contacting the local school district to confirm school assignments for this home.
Get pre-qualified for a loan
At Zillow Home Loans, we can pre-qualify you in as little as 5 minutes with no impact to your credit score.An equal housing lender. NMLS #10287.



