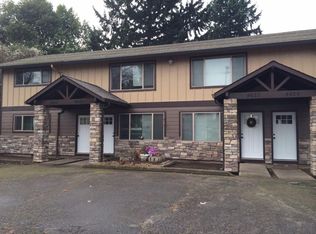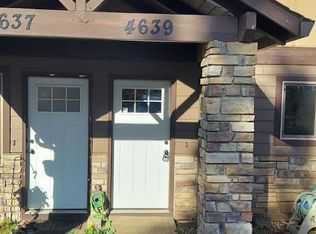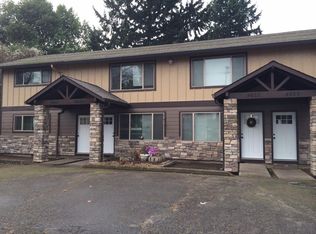Sold
$519,000
4708 NE 60th Ave, Portland, OR 97218
3beds
1,456sqft
Residential, Single Family Residence
Built in 1997
-- sqft lot
$536,200 Zestimate®
$356/sqft
$2,695 Estimated rent
Home value
$536,200
$509,000 - $563,000
$2,695/mo
Zestimate® history
Loading...
Owner options
Explore your selling options
What's special
Discover the epitome of timeless living in this updated 3 bedroom 2 1/2 bath home nestled on a tranquil flag lot. The exterior of this home features newer Hardie Plank siding and boasts 1456 square feet of perfectly crafted space that effortlessly melds traditional charm with modern updates. The space invites relaxation with it's carefully designed flow, adorned with wood laminate flooring (installed in the spring of 2022) that exudes a sense of warmth and durability. Slide open the door to the deck, beckoning the outdoors in, and experience the harmonious transition between indoor and outdoor living. Enjoy barbequing on the covered deck and enjoy the shade of the trees in the yard. The floor plan includes a living room with gas fireplace and adjoining family room for those large get togethers with family and friends. Stainless steel appliances, gas range and tile counter tops in the kitchen, pantry & nook. All appliances are included. Central air conditioning to keep you cool and comfortable on those hot summer days & nights. [Home Energy Score = 7. HES Report at https://rpt.greenbuildingregistry.com/hes/OR10220802]
Zillow last checked: 8 hours ago
Listing updated: March 15, 2024 at 02:33am
Listed by:
Vickie Brooks 503-781-9695,
Premiere Property Group, LLC
Bought with:
Christina McChesney, 201207545
Corcoran Prime
Source: RMLS (OR),MLS#: 24332196
Facts & features
Interior
Bedrooms & bathrooms
- Bedrooms: 3
- Bathrooms: 3
- Full bathrooms: 2
- Partial bathrooms: 1
- Main level bathrooms: 1
Primary bedroom
- Features: Ceiling Fan, Laminate Flooring, Shower, Walkin Closet
- Level: Upper
- Area: 204
- Dimensions: 17 x 12
Bedroom 2
- Features: Ceiling Fan, Laminate Flooring
- Level: Upper
- Area: 110
- Dimensions: 10 x 11
Bedroom 3
- Features: Ceiling Fan, Laminate Flooring
- Level: Upper
- Area: 132
- Dimensions: 11 x 12
Dining room
- Features: Laminate Flooring
- Level: Main
- Area: 99
- Dimensions: 9 x 11
Family room
- Features: Laminate Flooring
- Level: Main
- Area: 204
- Dimensions: 17 x 12
Kitchen
- Features: Dishwasher, Gas Appliances, Pantry, Sliding Doors, Laminate Flooring
- Level: Main
- Area: 136
- Width: 8
Living room
- Features: Fireplace, Laminate Flooring
- Level: Main
- Area: 168
- Dimensions: 14 x 12
Heating
- Forced Air, Fireplace(s)
Cooling
- Central Air
Appliances
- Included: Dishwasher, Disposal, Free-Standing Gas Range, Free-Standing Range, Free-Standing Refrigerator, Plumbed For Ice Maker, Range Hood, Stainless Steel Appliance(s), Washer/Dryer, Gas Appliances, Gas Water Heater
Features
- Ceiling Fan(s), Pantry, Shower, Walk-In Closet(s), Tile
- Flooring: Engineered Hardwood, Laminate
- Doors: Sliding Doors
- Windows: Vinyl Frames
- Basement: Crawl Space
- Number of fireplaces: 1
- Fireplace features: Gas
Interior area
- Total structure area: 1,456
- Total interior livable area: 1,456 sqft
Property
Parking
- Total spaces: 2
- Parking features: Driveway, Garage Door Opener, Attached
- Attached garage spaces: 2
- Has uncovered spaces: Yes
Features
- Levels: Two
- Stories: 2
- Patio & porch: Covered Deck, Deck, Porch
- Exterior features: Garden, Yard
- Fencing: Fenced
Lot
- Features: Flag Lot, Level, SqFt 7000 to 9999
Details
- Additional structures: ToolShed
- Parcel number: R239513
Construction
Type & style
- Home type: SingleFamily
- Architectural style: Traditional
- Property subtype: Residential, Single Family Residence
Materials
- Cement Siding, Lap Siding
- Foundation: Concrete Perimeter
- Roof: Composition
Condition
- Resale
- New construction: No
- Year built: 1997
Utilities & green energy
- Gas: Gas
- Sewer: Public Sewer
- Water: Public
Community & neighborhood
Location
- Region: Portland
- Subdivision: Cully Association Of Neighbors
Other
Other facts
- Listing terms: Cash,Conventional,FHA
- Road surface type: Paved
Price history
| Date | Event | Price |
|---|---|---|
| 3/15/2024 | Sold | $519,000$356/sqft |
Source: | ||
| 2/19/2024 | Pending sale | $519,000$356/sqft |
Source: | ||
| 1/5/2024 | Listed for sale | $519,000+25.7%$356/sqft |
Source: | ||
| 8/28/2020 | Sold | $413,000$284/sqft |
Source: | ||
| 7/21/2020 | Pending sale | $413,000$284/sqft |
Source: Redfin #20176780 | ||
Public tax history
| Year | Property taxes | Tax assessment |
|---|---|---|
| 2024 | $6,769 +4% | $252,990 +3% |
| 2023 | $6,509 +2.2% | $245,630 +3% |
| 2022 | $6,368 +1.7% | $238,480 +3% |
Find assessor info on the county website
Neighborhood: Cully
Nearby schools
GreatSchools rating
- 8/10Scott Elementary SchoolGrades: K-5Distance: 0.3 mi
- 6/10Roseway Heights SchoolGrades: 6-8Distance: 1.1 mi
- 4/10Leodis V. McDaniel High SchoolGrades: 9-12Distance: 1.4 mi
Schools provided by the listing agent
- Elementary: Scott
- Middle: Roseway Heights
- High: Leodis Mcdaniel
Source: RMLS (OR). This data may not be complete. We recommend contacting the local school district to confirm school assignments for this home.
Get a cash offer in 3 minutes
Find out how much your home could sell for in as little as 3 minutes with a no-obligation cash offer.
Estimated market value
$536,200
Get a cash offer in 3 minutes
Find out how much your home could sell for in as little as 3 minutes with a no-obligation cash offer.
Estimated market value
$536,200


