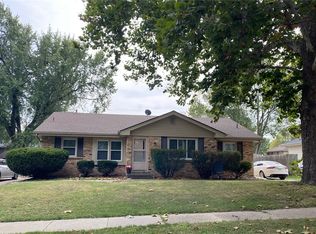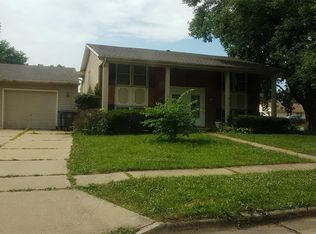This has been a great owner occupied duplex. Just currently installed egress windows in both sides of the basement. The east side has 2 bedrooms, bath, living room, dining area and eat-in kitchen all on the main floor. The lower level has been recently completed with an egress window in the 3rd bedroom, laundry and storage. It is rented with a 1 car garage. The west side is larger and has a 2 car garage. The living room and kitchen are larger. Basement is getting finished to provide 3rd bedroom on west unit with egress window. Permits have been pulled for all work. Landlord only pays water.
This property is off market, which means it's not currently listed for sale or rent on Zillow. This may be different from what's available on other websites or public sources.


