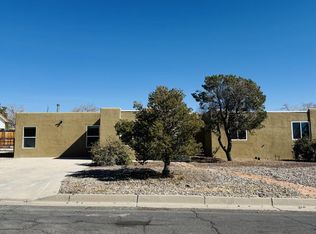Sold
Price Unknown
4708 La Pacana Ct SE, Rio Rancho, NM 87124
3beds
1,255sqft
Single Family Residence
Built in 1973
0.25 Acres Lot
$304,000 Zestimate®
$--/sqft
$1,778 Estimated rent
Home value
$304,000
$283,000 - $328,000
$1,778/mo
Zestimate® history
Loading...
Owner options
Explore your selling options
What's special
Sweet home is on a quarter acre lot located on a quiet dead end street near shopping, restaurants and other amenities! The home has new windows and new door to the patio. More improvements include: lighting, ceiling fans, cabinets in bathrooms and laundry room, dishwasher, dryer, gas range, kitchen sink and faucet, interior doors, flooring and new paint inside and out. Kitchen and bathrooms are updated. The yard has easy care landscaping. Patio has an outdoor sink and covered area for the grill. A second covered area may work for exercise equipment or potting area. The home exterior is equipped with solar powered security lighting. There is room for the RV, gardening and play equipment. Garage has room for the vehicles and lots of storage. Possible BYA. It's turnkey ready!
Zillow last checked: 8 hours ago
Listing updated: October 08, 2025 at 10:57am
Listed by:
Marilyn J Eifert 505-238-6455,
Q Realty
Bought with:
Damon Jack Bader, 53767
R1 Commercial
Source: SWMLS,MLS#: 1059345
Facts & features
Interior
Bedrooms & bathrooms
- Bedrooms: 3
- Bathrooms: 2
- Full bathrooms: 2
Primary bedroom
- Level: Main
- Area: 156
- Dimensions: 13 x 12
Bedroom 2
- Level: Main
- Area: 121
- Dimensions: 11 x 11
Bedroom 3
- Level: Main
- Area: 124.1
- Dimensions: 12.41 x 10
Kitchen
- Level: Main
- Area: 150.5
- Dimensions: 15.58 x 9.66
Living room
- Level: Main
- Area: 264
- Dimensions: 22 x 12
Heating
- Central, Forced Air, Natural Gas
Cooling
- Evaporative Cooling
Appliances
- Included: Dryer, Dishwasher, Free-Standing Gas Range, Disposal, Microwave, Refrigerator, Self Cleaning Oven, Washer
- Laundry: Washer Hookup, Electric Dryer Hookup, Gas Dryer Hookup
Features
- Breakfast Bar, Ceiling Fan(s), Entrance Foyer, Country Kitchen, Living/Dining Room, Main Level Primary
- Flooring: Laminate, Tile
- Windows: Double Pane Windows, Insulated Windows
- Has basement: No
- Has fireplace: No
Interior area
- Total structure area: 1,255
- Total interior livable area: 1,255 sqft
Property
Parking
- Total spaces: 2
- Parking features: Attached, Door-Multi, Garage, Two Car Garage, Garage Door Opener
- Attached garage spaces: 2
Features
- Levels: One
- Stories: 1
- Patio & porch: Patio
- Exterior features: Fence, Patio
- Fencing: Back Yard,Wrought Iron
Lot
- Size: 0.25 Acres
- Features: Landscaped, Trees, Xeriscape
Details
- Additional structures: Storage
- Parcel number: R118906
- Zoning description: R-1
Construction
Type & style
- Home type: SingleFamily
- Property subtype: Single Family Residence
Materials
- Frame, Stucco
- Roof: Pitched,Shingle
Condition
- Resale
- New construction: No
- Year built: 1973
Details
- Builder name: Amrep
Utilities & green energy
- Sewer: Public Sewer
- Water: Public
- Utilities for property: Electricity Connected, Natural Gas Connected, Sewer Connected, Water Connected
Green energy
- Energy generation: None
- Water conservation: Water-Smart Landscaping
Community & neighborhood
Security
- Security features: Window Bars
Location
- Region: Rio Rancho
- Subdivision: CORRALES HEIGHTS
Other
Other facts
- Listing terms: Cash,Conventional
- Road surface type: Paved
Price history
| Date | Event | Price |
|---|---|---|
| 6/21/2024 | Sold | -- |
Source: | ||
| 5/31/2024 | Pending sale | $300,000$239/sqft |
Source: | ||
| 5/23/2024 | Listed for sale | $300,000$239/sqft |
Source: | ||
| 4/5/2024 | Pending sale | $300,000$239/sqft |
Source: | ||
| 4/2/2024 | Price change | $300,000-4.8%$239/sqft |
Source: | ||
Public tax history
| Year | Property taxes | Tax assessment |
|---|---|---|
| 2025 | $3,300 +59.7% | $94,559 +64.9% |
| 2024 | $2,066 +2.6% | $57,332 +3% |
| 2023 | $2,013 +1.9% | $55,663 +3% |
Find assessor info on the county website
Neighborhood: 87124
Nearby schools
GreatSchools rating
- 5/10Rio Rancho Elementary SchoolGrades: K-5Distance: 0.3 mi
- 7/10Rio Rancho Middle SchoolGrades: 6-8Distance: 2.7 mi
- 7/10Rio Rancho High SchoolGrades: 9-12Distance: 1.8 mi
Schools provided by the listing agent
- Elementary: Rio Rancho
- Middle: Rio Rancho Mid High
- High: Rio Rancho
Source: SWMLS. This data may not be complete. We recommend contacting the local school district to confirm school assignments for this home.
Get a cash offer in 3 minutes
Find out how much your home could sell for in as little as 3 minutes with a no-obligation cash offer.
Estimated market value$304,000
Get a cash offer in 3 minutes
Find out how much your home could sell for in as little as 3 minutes with a no-obligation cash offer.
Estimated market value
$304,000
