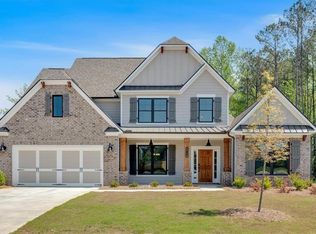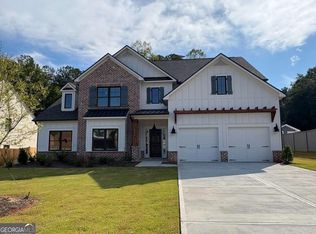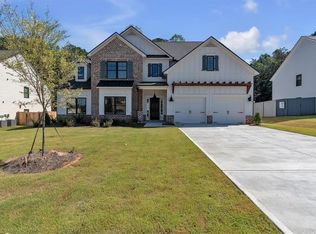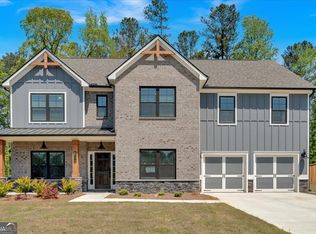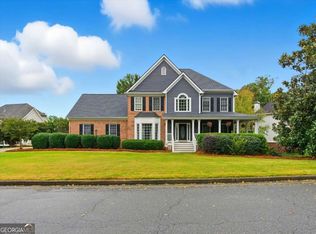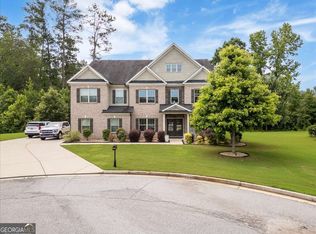The Huntington FH-2 Floor Plan. This beauty sits on an almost Acre Home Site in a cul de sac. You will enter this beautiful Home through a two story Foyer. To the right you will find a Vaulted Flex Space/Home Office. To your left is a stunning Formal Dining Room large enough for all your gatherings. Moving towards the rear of the home you will see stunning windows that brings in beautiful light to your comfortable Family Room with Bookshelves. The Kitchen features a Huge Island for your great gatherings with all your family and friends. Also, you will find a Mud Room, Pantry, and Laundry Room near kitchen. Primary Suite is located on the first floor, a private retreat. Back Yard is totally private with a 12 x 16 Covered Patio. Upstairs you will find 3 more beautiful Bedrooms and 2 Baths. And for your entertainment pleasure we are featuring huge Media Room. Come take a look. Near schools, ding and shopping, Builder's Warranty and Pestban System come standard. Model Hours- Sun-Mon 1PM -6 PM & Tues - Sat 11AM - 6 PM
Pending
Price cut: $9.9K (9/25)
$669,990
4708 Cooling Water Cir SW, Powder Springs, GA 30127
4beds
--sqft
Est.:
Single Family Residence
Built in 2024
0.91 Acres Lot
$665,800 Zestimate®
$--/sqft
$29/mo HOA
What's special
- 217 days |
- 36 |
- 0 |
Zillow last checked: 8 hours ago
Listing updated: November 04, 2025 at 01:55pm
Listed by:
Linda Brown 4045578325,
KFH Realty, LLC
Source: GAMLS,MLS#: 10519361
Facts & features
Interior
Bedrooms & bathrooms
- Bedrooms: 4
- Bathrooms: 4
- Full bathrooms: 3
- 1/2 bathrooms: 1
- Main level bathrooms: 1
- Main level bedrooms: 1
Rooms
- Room types: Family Room, Foyer, Laundry, Library, Media Room
Dining room
- Features: Seats 12+, Separate Room
Kitchen
- Features: Breakfast Area, Kitchen Island, Solid Surface Counters, Walk-in Pantry
Heating
- Central, Forced Air, Natural Gas, Zoned
Cooling
- Ceiling Fan(s), Central Air, Electric, Zoned
Appliances
- Included: Cooktop, Dishwasher, Disposal, Double Oven, Gas Water Heater, Microwave
- Laundry: In Kitchen
Features
- Bookcases, Double Vanity, High Ceilings, Master On Main Level, Tray Ceiling(s), Vaulted Ceiling(s), Walk-In Closet(s)
- Flooring: Carpet, Hardwood
- Basement: None
- Attic: Pull Down Stairs
- Number of fireplaces: 1
- Fireplace features: Family Room, Gas Log, Other
- Common walls with other units/homes: No Common Walls
Interior area
- Total structure area: 0
- Finished area above ground: 0
- Finished area below ground: 0
Property
Parking
- Total spaces: 2
- Parking features: Attached, Garage, Garage Door Opener, Kitchen Level
- Has attached garage: Yes
Features
- Levels: Two
- Stories: 2
- Patio & porch: Patio
- Body of water: None
Lot
- Size: 0.91 Acres
- Features: Cul-De-Sac, Level, Private
Details
- Parcel number: 19050700320
Construction
Type & style
- Home type: SingleFamily
- Architectural style: Craftsman,Traditional
- Property subtype: Single Family Residence
Materials
- Concrete
- Foundation: Slab
- Roof: Composition
Condition
- New Construction
- New construction: Yes
- Year built: 2024
Details
- Warranty included: Yes
Utilities & green energy
- Sewer: Public Sewer
- Water: Public
- Utilities for property: Electricity Available, High Speed Internet, Natural Gas Available, Phone Available, Sewer Available, Underground Utilities, Water Available
Community & HOA
Community
- Features: Park, Sidewalks, Street Lights, Walk To Schools, Near Shopping
- Security: Smoke Detector(s)
- Subdivision: Springside Reserve
HOA
- Has HOA: Yes
- Services included: Maintenance Grounds
- HOA fee: $350 annually
Location
- Region: Powder Springs
Financial & listing details
- Date on market: 5/9/2025
- Cumulative days on market: 217 days
- Listing agreement: Exclusive Right To Sell
- Listing terms: Cash,Conventional,FHA,VA Loan
- Electric utility on property: Yes
Estimated market value
$665,800
$633,000 - $699,000
Not available
Price history
Price history
| Date | Event | Price |
|---|---|---|
| 11/4/2025 | Pending sale | $669,990 |
Source: | ||
| 9/25/2025 | Price change | $669,990-1.5% |
Source: | ||
| 5/9/2025 | Listed for sale | $679,900 |
Source: | ||
Public tax history
Public tax history
Tax history is unavailable.BuyAbility℠ payment
Est. payment
$3,857/mo
Principal & interest
$3237
Property taxes
$357
Other costs
$263
Climate risks
Neighborhood: 30127
Nearby schools
GreatSchools rating
- 8/10Varner Elementary SchoolGrades: PK-5Distance: 0.4 mi
- 5/10Tapp Middle SchoolGrades: 6-8Distance: 2 mi
- 5/10Mceachern High SchoolGrades: 9-12Distance: 0.8 mi
Schools provided by the listing agent
- Elementary: Varner
- Middle: Tapp
- High: Mceachern
Source: GAMLS. This data may not be complete. We recommend contacting the local school district to confirm school assignments for this home.
- Loading
