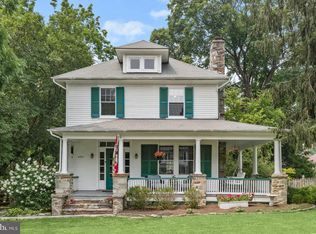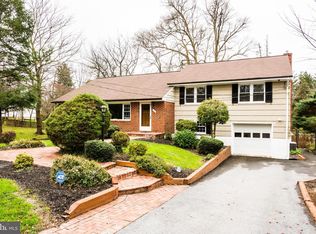Sold for $650,000
$650,000
4708 Butler Rd, Glyndon, MD 21071
4beds
3,185sqft
Single Family Residence
Built in 1886
1.28 Acres Lot
$716,500 Zestimate®
$204/sqft
$3,721 Estimated rent
Home value
$716,500
$666,000 - $774,000
$3,721/mo
Zestimate® history
Loading...
Owner options
Explore your selling options
What's special
Located in the heart of Historic Glyndon, nestled among other historic homes, evocative of small-town America yet minutes from everything. A 3-sided wraparound porch with its iconic porch swing welcomes family and guests through 2 entrances to the inviting foyer featuring a classic Victorian staircase and elegant archways to the main rooms. Formal Living Room with fireplace, bay window and floor length windows. Family room with fireplace, built-ins and bookcase 'secret door' to Powder Room. Formal Dining Room with built-in china cabinets. 2023 Kitchen with quartz counters, Samsung SS appliances and adjoining Laundry Room/Pantry, also 2023 with access to a Screened Porch. The Primary Bedroom with Bath and Screened Porch plus 6 additional Bedrooms and Hall Bath are found on the upper levels. The deep back yard and side yards are fully fenced (2021) and includes a patio, raised garden beds, old growth trees and a large multi-purpose shed with full basement.
Zillow last checked: 8 hours ago
Listing updated: August 04, 2023 at 07:18am
Listed by:
Nina Boykin Tracey 410-303-6458,
Hubble Bisbee Christie's International Real Estate,
Co-Listing Agent: John Tracey 410-925-0420,
Hubble Bisbee Christie's International Real Estate
Bought with:
NON MEMBER, 0225194075
Non Subscribing Office
Source: Bright MLS,MLS#: MDBC2070740
Facts & features
Interior
Bedrooms & bathrooms
- Bedrooms: 4
- Bathrooms: 3
- Full bathrooms: 2
- 1/2 bathrooms: 1
- Main level bathrooms: 1
Basement
- Area: 1234
Heating
- Baseboard, Wall Unit, Oil, Electric
Cooling
- Ceiling Fan(s), Wall Unit(s), Electric
Appliances
- Included: Refrigerator, Freezer, Cooktop, Range Hood, Double Oven, Oven, Dishwasher, Disposal, Washer, Dryer, Electric Water Heater
- Laundry: Main Level, Laundry Room
Features
- Additional Stairway, Built-in Features, Ceiling Fan(s), Chair Railings, Floor Plan - Traditional, Formal/Separate Dining Room, Kitchen Island, Kitchen - Gourmet, Primary Bath(s), Bathroom - Stall Shower, Bathroom - Tub Shower, Upgraded Countertops, Walk-In Closet(s)
- Flooring: Hardwood, Carpet, Wood
- Basement: Full,Unfinished,Walk-Out Access
- Has fireplace: No
Interior area
- Total structure area: 4,419
- Total interior livable area: 3,185 sqft
- Finished area above ground: 3,185
- Finished area below ground: 0
Property
Parking
- Parking features: Driveway
- Has uncovered spaces: Yes
Accessibility
- Accessibility features: None
Features
- Levels: Four
- Stories: 4
- Patio & porch: Patio, Porch, Wrap Around, Screened
- Pool features: None
- Fencing: Back Yard
Lot
- Size: 1.28 Acres
Details
- Additional structures: Above Grade, Below Grade
- Parcel number: 04040408001875
- Zoning: RES
- Special conditions: Standard
Construction
Type & style
- Home type: SingleFamily
- Architectural style: Victorian
- Property subtype: Single Family Residence
Materials
- Aluminum Siding
- Foundation: Stone
- Roof: Asbestos Shingle,Metal,Composition
Condition
- New construction: No
- Year built: 1886
Utilities & green energy
- Sewer: Public Septic
- Water: Public
- Utilities for property: Cable Connected, Natural Gas Available
Community & neighborhood
Location
- Region: Glyndon
- Subdivision: Glyndon
Other
Other facts
- Listing agreement: Exclusive Right To Sell
- Ownership: Fee Simple
Price history
| Date | Event | Price |
|---|---|---|
| 8/4/2023 | Sold | $650,000$204/sqft |
Source: | ||
| 7/11/2023 | Contingent | $650,000$204/sqft |
Source: | ||
| 7/8/2023 | Listed for sale | $650,000+49.4%$204/sqft |
Source: | ||
| 4/15/2020 | Sold | $435,000$137/sqft |
Source: Public Record Report a problem | ||
| 2/27/2020 | Pending sale | $435,000$137/sqft |
Source: Long & Foster Real Estate, Inc. #MDBC485988 Report a problem | ||
Public tax history
| Year | Property taxes | Tax assessment |
|---|---|---|
| 2025 | $7,978 +25.3% | $570,300 +8.5% |
| 2024 | $6,368 +3.6% | $525,400 +3.6% |
| 2023 | $6,147 +3.7% | $507,167 -3.5% |
Find assessor info on the county website
Neighborhood: Glyndon
Nearby schools
GreatSchools rating
- 7/10Franklin Elementary SchoolGrades: PK-5Distance: 1.4 mi
- 3/10Franklin Middle SchoolGrades: 6-8Distance: 1.2 mi
- 5/10Franklin High SchoolGrades: 9-12Distance: 2.1 mi
Schools provided by the listing agent
- District: Baltimore County Public Schools
Source: Bright MLS. This data may not be complete. We recommend contacting the local school district to confirm school assignments for this home.
Get a cash offer in 3 minutes
Find out how much your home could sell for in as little as 3 minutes with a no-obligation cash offer.
Estimated market value$716,500
Get a cash offer in 3 minutes
Find out how much your home could sell for in as little as 3 minutes with a no-obligation cash offer.
Estimated market value
$716,500

