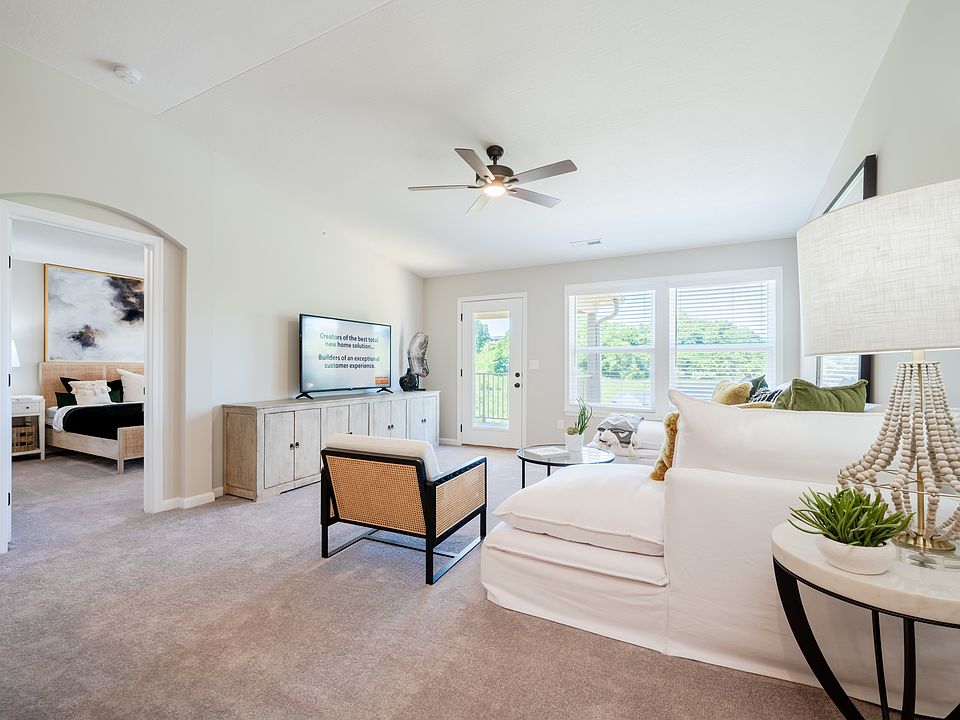Stylish new Hayward plan by Fischer Homes in beautiful Overlook at Sunrock featuring an open concept design with an island kitchen with stainless steel appliances, upgraded multi-height maple cabinetry with soft close hinges, durable quartz counters, and pantry overlooking the family room and dining room that walks-out to the patio and grass area great for pets. Owner's suite with attached private bath and 3 closets 2 being walk-in closets. Additional bedroom and hall bath. 1 bay garage.
New construction
Special offer
$300,142
4708 Bentwood Hills Dr #6-104, Wilder, KY 41071
2beds
1,643sqft
Condominium, Residential
Built in 2025
-- sqft lot
$298,900 Zestimate®
$183/sqft
$235/mo HOA
What's special
Upgraded multi-height maple cabinetryFamily roomDurable quartz countersGrass areaStainless steel appliancesIsland kitchenAttached private bath
- 43 days
- on Zillow |
- 51 |
- 2 |
Zillow last checked: 7 hours ago
Listing updated: June 05, 2025 at 11:51am
Listed by:
Al Hencheck 513-438-3516,
HMS Real Estate
Source: NKMLS,MLS#: 633168
Travel times
Schedule tour
Select your preferred tour type — either in-person or real-time video tour — then discuss available options with the builder representative you're connected with.
Select a date
Facts & features
Interior
Bedrooms & bathrooms
- Bedrooms: 2
- Bathrooms: 2
- Full bathrooms: 2
Primary bedroom
- Features: Carpet Flooring, Walk-In Closet(s), Bath Adjoins
- Level: First
- Area: 180
- Dimensions: 15 x 12
Bedroom 2
- Features: Carpet Flooring, Walk-In Closet(s)
- Level: First
- Area: 156
- Dimensions: 13 x 12
Dining room
- Features: Walk-Out Access, Carpet Flooring
- Level: First
- Area: 140
- Dimensions: 14 x 10
Family room
- Features: Carpet Flooring
- Level: First
- Area: 260
- Dimensions: 20 x 13
Kitchen
- Features: Vinyl Flooring, Kitchen Island, Eat-in Kitchen
- Level: First
- Area: 180
- Dimensions: 12 x 15
Office
- Features: Carpet Flooring, French Doors
- Level: First
- Area: 154
- Dimensions: 14 x 11
Heating
- Heat Pump, Electric
Cooling
- Central Air
Appliances
- Included: Stainless Steel Appliance(s), Electric Range, Dishwasher, Disposal, Microwave
- Laundry: Laundry Room
Features
- Kitchen Island, Walk-In Closet(s), Open Floorplan, Granite Counters, Entrance Foyer, Breakfast Bar
- Doors: Multi Panel Doors
- Windows: Vinyl Frames
Interior area
- Total structure area: 1,643
- Total interior livable area: 1,643 sqft
Property
Parking
- Total spaces: 1
- Parking features: Driveway, Garage, Garage Door Opener, Garage Faces Front
- Garage spaces: 1
- Has uncovered spaces: Yes
Accessibility
- Accessibility features: None
Features
- Levels: One
- Stories: 1
- Patio & porch: Covered, Patio
Details
- Zoning description: Residential
Construction
Type & style
- Home type: Condo
- Architectural style: Traditional
- Property subtype: Condominium, Residential
- Attached to another structure: Yes
Materials
- Brick, Vinyl Siding
- Foundation: Slab
- Roof: Shingle
Condition
- New Construction
- New construction: Yes
- Year built: 2025
Details
- Builder name: Fischer Homes
- Warranty included: Yes
Utilities & green energy
- Sewer: Public Sewer
- Water: Public
- Utilities for property: Cable Available
Community & HOA
Community
- Security: Smoke Detector(s)
- Subdivision: Overlook at Sunrock
HOA
- Has HOA: Yes
- Services included: Association Fees, Management
- HOA fee: $235 monthly
Location
- Region: Wilder
Financial & listing details
- Price per square foot: $183/sqft
- Date on market: 6/5/2025
- Road surface type: Paved
About the community
Discover Low-Maintenance Living at Overlook at Sunrock in Wilder, KYFischer Homes offers the Gallery II Collection of condominiums at Overlook at Sunrock in Wilder, Kentucky, near Fort Thomas. These designs feature private entries into each home, with attached garages and no-step options, offering both convenience and comfort.Nestled in the rolling hills of Wilder, Overlook at Sunrock is surrounded by an abundance of mature trees, providing a peaceful and scenic setting. Enjoy the ease of low-maintenance living with lawn care and snow removal included, allowing you to focus on what matters most.Future community amenities include a clubhouse and swimming pool, offering residents even more opportunities for relaxation and socializing.Overlook at Sunrock is conveniently located just minutes from I-471 and I-275, providing easy access to downtown Cincinnati, making commuting a breeze.This community is also close to a variety of dining, shopping, and entertainment options along US 27/Alexandria Pike, and just minutes from Newport Pavilion and Newport on the Levee for additional convenience.Overlook at Sunrock is part of the Campbell County School District, with Donald E. Cline Elementary, Campbell County Middle, and Campbell County High School nearby.Visit Overlook at Sunrock in Wilder today and discover what makes this community the perfect place to call home.
Summer's Here!
Soak up the sun and savings with our low rates, saving you HUNDREDS every month on your dream home!Source: Fischer Homes

