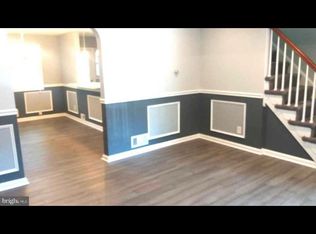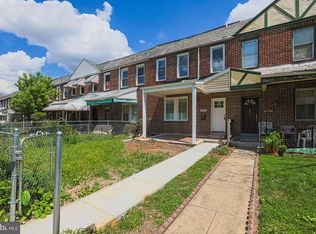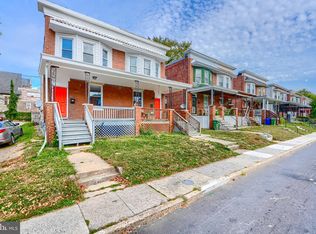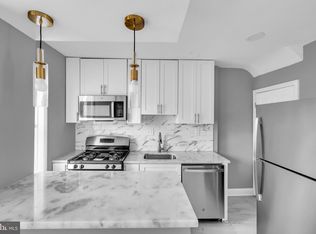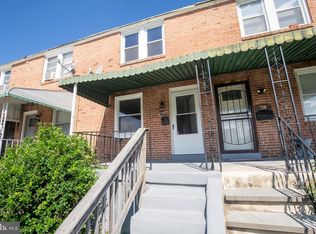This 3-bedroom, 1-bath home in Baltimore is full of potential and ready for your personal touch! The property features carpeted bedrooms, a kitchen equipped with a refrigerator, brown shaker cabinets, a dishwasher, and a stove range, making it move-in ready or ideal for upgrades. The semi-finished basement offers a flexible space that can be used as a laundry area, home office, recreation room, fitness area, or extra storage. Enjoy outdoor living with a wood balcony and a private backyard—great for relaxing or entertaining. Located just minutes from Belvedere Square for shopping and dining, this home is also close to major employers such as Johns Hopkins University, MedStar Health, and Loyola University Maryland. Morgan State University and Sinai Hospital are also nearby. Banking options like Bank of America and Wells Fargo are within easy reach. Whether you're a homeowner or investor, this vacant property offers a fantastic opportunity in a prime location! Schedule your showing today!
For sale
Price cut: $1K (12/11)
$149,000
4707 Wrenwood Ave, Baltimore, MD 21212
3beds
1,080sqft
Est.:
Townhouse
Built in 1952
-- sqft lot
$-- Zestimate®
$138/sqft
$-- HOA
What's special
Home officeExtra storageSemi-finished basementPrivate backyardCarpeted bedroomsWood balconyFitness area
- 280 days |
- 248 |
- 24 |
Likely to sell faster than
Zillow last checked: 8 hours ago
Listing updated: December 15, 2025 at 12:57pm
Listed by:
Yaakov Kanevsky 410-324-6939,
Midfield Realty 4104985408
Source: Bright MLS,MLS#: MDBA2160598
Tour with a local agent
Facts & features
Interior
Bedrooms & bathrooms
- Bedrooms: 3
- Bathrooms: 2
- Full bathrooms: 1
- 1/2 bathrooms: 1
Rooms
- Room types: Living Room, Dining Room, Primary Bedroom, Bedroom 2, Kitchen, Bedroom 1
Primary bedroom
- Level: Upper
Bedroom 1
- Level: Upper
Bedroom 2
- Level: Upper
Dining room
- Level: Main
- Area: 140 Square Feet
- Dimensions: 14 X 10
Kitchen
- Level: Main
- Area: 112 Square Feet
- Dimensions: 16 X 7
Living room
- Level: Main
- Area: 196 Square Feet
- Dimensions: 14 X 14
Heating
- Forced Air, Natural Gas
Cooling
- Ceiling Fan(s), Central Air, Electric
Appliances
- Included: Electric Water Heater
Features
- Kitchen - Table Space, Floor Plan - Traditional
- Basement: Other
- Has fireplace: No
Interior area
- Total structure area: 1,620
- Total interior livable area: 1,080 sqft
- Finished area above ground: 1,080
- Finished area below ground: 0
Property
Parking
- Parking features: On Street
- Has uncovered spaces: Yes
Accessibility
- Accessibility features: None
Features
- Levels: Two
- Stories: 2
- Pool features: None
Details
- Additional structures: Above Grade, Below Grade
- Parcel number: 0327435216 086
- Zoning: R-7
- Special conditions: Standard
Construction
Type & style
- Home type: Townhouse
- Architectural style: Federal
- Property subtype: Townhouse
Materials
- Brick
- Foundation: Other
- Roof: Asphalt
Condition
- New construction: No
- Year built: 1952
Utilities & green energy
- Sewer: Public Sewer
- Water: Public
Community & HOA
Community
- Subdivision: Govans
HOA
- Has HOA: No
Location
- Region: Baltimore
- Municipality: Baltimore City
Financial & listing details
- Price per square foot: $138/sqft
- Tax assessed value: $88,100
- Annual tax amount: $2,079
- Date on market: 3/19/2025
- Listing agreement: Exclusive Agency
- Ownership: Other
Estimated market value
Not available
Estimated sales range
Not available
$1,895/mo
Price history
Price history
| Date | Event | Price |
|---|---|---|
| 12/11/2025 | Price change | $149,000-0.7%$138/sqft |
Source: | ||
| 11/21/2025 | Price change | $150,000-5.1%$139/sqft |
Source: | ||
| 11/9/2025 | Price change | $158,000-4.2%$146/sqft |
Source: | ||
| 11/3/2025 | Price change | $165,000-13.2%$153/sqft |
Source: | ||
| 3/19/2025 | Listed for sale | $189,999$176/sqft |
Source: | ||
Public tax history
Public tax history
| Year | Property taxes | Tax assessment |
|---|---|---|
| 2025 | -- | $96,533 +9.6% |
| 2024 | $2,079 +1% | $88,100 +1% |
| 2023 | $2,058 +1% | $87,200 -1% |
Find assessor info on the county website
BuyAbility℠ payment
Est. payment
$806/mo
Principal & interest
$578
Property taxes
$176
Home insurance
$52
Climate risks
Neighborhood: Wilson Park
Nearby schools
GreatSchools rating
- NAGuilford Elementary/Middle SchoolGrades: PK-8Distance: 0.2 mi
- 2/10Mergenthaler Vocational-Technical High SchoolGrades: 9-12Distance: 1.1 mi
- NABaltimore I.T. AcademyGrades: 6-8Distance: 0.8 mi
Schools provided by the listing agent
- District: Baltimore City Public Schools
Source: Bright MLS. This data may not be complete. We recommend contacting the local school district to confirm school assignments for this home.
- Loading
- Loading
