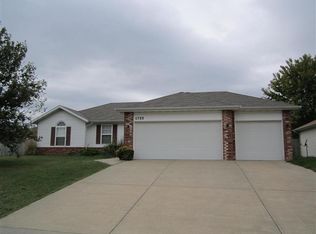Impeccable home with Springfield address and Republic schools! The exterior offers gorgeous curb appeal, fresh landscaping, large privacy fenced backyard with double gates on both sides, a good sized storage shed in the back, and an 8' garage door on the third bay. Inside you'll love the semi-open split floor plan, neutral colors throughout, formal dining room, multi-tiered tray ceiling in the living room, gas fireplace, and the newer high efficiency HVAC with smart thermostat. The eat in kitchen boasts newer stainless steel appliances, updated cabinet pulls, tons of cabinet and counter space, under cabinet lighting, and to top it all off it has an in wall coffee maker! Finally, the master suite is spacious, complete with a walk-in closet, dual vanity, and walk-in shower. This home is sure to impress!
This property is off market, which means it's not currently listed for sale or rent on Zillow. This may be different from what's available on other websites or public sources.
