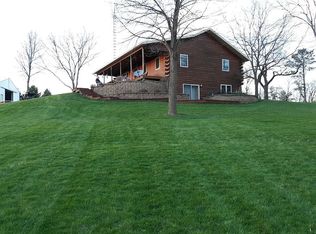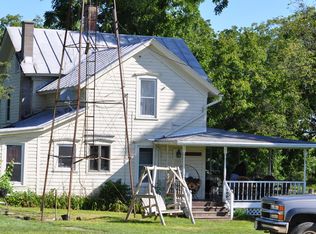Set back on 14.07 acres with Natural Prairie as a beautiful buffer between the ranch style home & the country road is this 2 bedroom, plus home office- all on the main level. Home built in 2005. Nothing spared on the construction & materials used to build this property. Vaulted ceilings, gas fireplace, 6 panel doors throughout, Master bedroom offers a double lav, walk in shower, & 2 walk in closets. All seasons room & covered back patio, great for grilling out. Large laundry room w/ folding counter & mop sink on main level as well! Oversized attached garage has a handicap ramp that can be removed if not needed by new Owners-offers room for 2 cars plus a bonus space for outdoor toys, motorcycles, etc. Lower level of the home, offers a Family room measuring over 40' x 16' with a bonus room off of it. (Pool table & other personal property are to be included in the sale.) Plus an unfinished Recreation room that has access to the outside. Home is complete with a generator & solar panels for ultimate energy efficiency. 24 x 36 Outbuilding w/ electric & concrete floor, walk in door, plus overhead garage doors. Majority of the land is in a Conservation with an easement to preserve this beautiful setting. Distant views from the covered front porch can be enjoyed from the front or the back yard that also offers a custom built fire pit area. Lot dimensions are approximate.
This property is off market, which means it's not currently listed for sale or rent on Zillow. This may be different from what's available on other websites or public sources.

