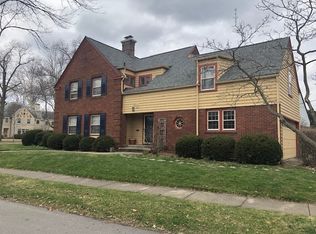Closed
$410,000
4707 Old Mill Rd, Fort Wayne, IN 46807
4beds
3,132sqft
Single Family Residence
Built in 1941
7,405.2 Square Feet Lot
$401,500 Zestimate®
$--/sqft
$2,150 Estimated rent
Home value
$401,500
$377,000 - $430,000
$2,150/mo
Zestimate® history
Loading...
Owner options
Explore your selling options
What's special
Charming 2-Story Historic Home with Modern Upgrades Step into this beautifully preserved and thoughtfully updated historic home, offering timeless elegance with modern comforts. Featuring 4 spacious bedrooms, 2 full bathrooms, and 1 half bathroom, this home is designed for both functionality and charm. The open-concept kitchen boasts custom cabinetry, quartz countertops, and high-end finishes, seamlessly flowing into the dining area—perfect for entertaining. The original polished wood floors add warmth and character throughout, while each room showcases unique and stunning design elements that highlight the home’s historic charm. Relax by the fireplace in the inviting living room or the finished basement, where you’ll also find an additional full bathroom and a versatile bonus space. The office area offers a quiet retreat for work or study. Outside, a detached two-car garage provides convenience, while the well-maintained exterior enhances the home’s curb appeal. Don’t miss this rare opportunity to own a piece of history with all the modern upgrades you desire!
Zillow last checked: 8 hours ago
Listing updated: July 01, 2025 at 09:56am
Listed by:
Cecilia Espinoza 260-210-2460,
Realty of America LLC,
Pamela Murphy,
Realty of America LLC
Bought with:
Emily Ewing, RB23000613
North Eastern Group Realty
Source: IRMLS,MLS#: 202522205
Facts & features
Interior
Bedrooms & bathrooms
- Bedrooms: 4
- Bathrooms: 3
- Full bathrooms: 2
- 1/2 bathrooms: 1
Bedroom 1
- Level: Upper
Bedroom 2
- Level: Upper
Dining room
- Level: Main
- Area: 168
- Dimensions: 14 x 12
Kitchen
- Level: Main
- Area: 150
- Dimensions: 15 x 10
Living room
- Level: Main
- Area: 286
- Dimensions: 22 x 13
Office
- Level: Main
- Area: 112
- Dimensions: 14 x 8
Heating
- Natural Gas, Forced Air
Cooling
- Central Air
Appliances
- Included: Dishwasher, Refrigerator, Washer, Dryer-Gas, Exhaust Fan, Electric Oven, Electric Range
Features
- Basement: Full,Finished
- Number of fireplaces: 2
- Fireplace features: Living Room, Recreation Room
Interior area
- Total structure area: 3,132
- Total interior livable area: 3,132 sqft
- Finished area above ground: 2,120
- Finished area below ground: 1,012
Property
Parking
- Total spaces: 2
- Parking features: Detached
- Garage spaces: 2
Features
- Levels: Two
- Stories: 2
Lot
- Size: 7,405 sqft
- Dimensions: 50X150
- Features: Level
Details
- Parcel number: 021222281009.000074
Construction
Type & style
- Home type: SingleFamily
- Property subtype: Single Family Residence
Materials
- Brick
Condition
- New construction: No
- Year built: 1941
Utilities & green energy
- Sewer: City
- Water: City
Community & neighborhood
Location
- Region: Fort Wayne
- Subdivision: Southwood Park
Other
Other facts
- Listing terms: Cash,Conventional,FHA,VA Loan
Price history
| Date | Event | Price |
|---|---|---|
| 6/27/2025 | Sold | $410,000-4.6% |
Source: | ||
| 6/11/2025 | Pending sale | $429,900 |
Source: | ||
| 6/10/2025 | Listing removed | $429,900 |
Source: | ||
| 4/21/2025 | Price change | $429,900-2.3% |
Source: | ||
| 4/10/2025 | Listed for sale | $439,900+42.8% |
Source: | ||
Public tax history
| Year | Property taxes | Tax assessment |
|---|---|---|
| 2024 | $3,720 +18.1% | $329,900 +1.7% |
| 2023 | $3,151 +19.6% | $324,500 +16.6% |
| 2022 | $2,634 +13.4% | $278,300 +18.6% |
Find assessor info on the county website
Neighborhood: Southwood Park
Nearby schools
GreatSchools rating
- 4/10Harrison Hill Elementary SchoolGrades: PK-5Distance: 0.5 mi
- 4/10Kekionga Middle SchoolGrades: 6-8Distance: 1.3 mi
- 2/10South Side High SchoolGrades: 9-12Distance: 1.1 mi
Schools provided by the listing agent
- Elementary: Harrison Hill
- Middle: Kekionga
- High: South Side
- District: Fort Wayne Community
Source: IRMLS. This data may not be complete. We recommend contacting the local school district to confirm school assignments for this home.

Get pre-qualified for a loan
At Zillow Home Loans, we can pre-qualify you in as little as 5 minutes with no impact to your credit score.An equal housing lender. NMLS #10287.
Sell for more on Zillow
Get a free Zillow Showcase℠ listing and you could sell for .
$401,500
2% more+ $8,030
With Zillow Showcase(estimated)
$409,530