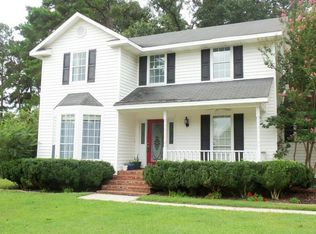Sold for $280,000
$280,000
4707 Oakley Pirkle Rd, Martinez, GA 30907
3beds
2,081sqft
Single Family Residence
Built in 1988
0.38 Acres Lot
$287,400 Zestimate®
$135/sqft
$2,181 Estimated rent
Home value
$287,400
$270,000 - $308,000
$2,181/mo
Zestimate® history
Loading...
Owner options
Explore your selling options
What's special
Relax on the rocking chair front porch and savor the welcoming atmosphere of this lovely home. This charming 3-bedroom, 2-bath home combines comfort and style with a thoughtful layout perfect for modern living. As you enter, you're greeted by a formal living room that seamlessly flows into the dining area. The well-appointed kitchen features a breakfast nook, ideal for casual meals and morning coffee.Step into the large great room, where you'll find a gas log fireplace surrounded by elegant wainscoting—a perfect spot for relaxation and entertaining. Adjacent to the kitchen is a small office area, offering a convenient space for work or hobbies.The primary suite is a true retreat, boasting a newly updated bath with a sleek tiled shower, dual vanity sinks, new solid surface countertops, and contemporary lighting. Two expansive walk-in closets provide ample storage.Enjoy the versatility of the sunroom, which features new wood floors and its own HVAC unit for year-round comfort. The poured concrete patio off the back of the home and sunroom is perfect for outdoor dining and relaxation, while the landscaped, private backyard offers a serene escape. Additional highlights include a one-car attached garage, an extended driveway for extra parking, and a parking pad behind the gate ideal for a camper. The refrigerator, washer, and dryer will also remain with the property. Close access to I-20 and Fort Eisenhower. Don't miss the opportunity to make this beautiful property yours!
Zillow last checked: 8 hours ago
Listing updated: March 18, 2025 at 11:20am
Listed by:
Rita Renfroe 706-799-7881,
Summer House Realty
Bought with:
Rita Renfroe, 404645
Summer House Realty
Source: Aiken MLS,MLS#: 214311
Facts & features
Interior
Bedrooms & bathrooms
- Bedrooms: 3
- Bathrooms: 2
- Full bathrooms: 2
Primary bedroom
- Level: Main
- Area: 240
- Dimensions: 15 x 16
Bedroom 2
- Level: Main
- Area: 130
- Dimensions: 13 x 10
Bedroom 3
- Level: Main
- Area: 130
- Dimensions: 13 x 10
Dining room
- Level: Main
- Area: 110
- Dimensions: 11 x 10
Great room
- Level: Main
- Area: 315
- Dimensions: 21 x 15
Kitchen
- Level: Main
- Area: 135
- Dimensions: 15 x 9
Laundry
- Level: Main
- Area: 36
- Dimensions: 6 x 6
Living room
- Level: Main
- Area: 165
- Dimensions: 15 x 11
Other
- Description: Breakfast nook
- Level: Main
- Area: 126
- Dimensions: 14 x 9
Other
- Description: Office
- Level: Main
- Area: 36
- Dimensions: 6 x 6
Sunroom
- Level: Main
- Area: 252
- Dimensions: 18 x 14
Heating
- Heat Pump, Natural Gas
Cooling
- Central Air
Appliances
- Included: Range, Washer, Refrigerator, Gas Water Heater, Dishwasher, Dryer
Features
- Walk-In Closet(s), Ceiling Fan(s), Primary Downstairs, Pantry, Eat-in Kitchen
- Flooring: Carpet, Hardwood, Laminate, Vinyl
- Basement: Crawl Space
- Number of fireplaces: 1
- Fireplace features: Gas, Great Room
Interior area
- Total structure area: 2,081
- Total interior livable area: 2,081 sqft
- Finished area above ground: 2,081
- Finished area below ground: 0
Property
Parking
- Total spaces: 1
- Parking features: Attached, Driveway, Garage Door Opener, Paved
- Attached garage spaces: 1
- Has uncovered spaces: Yes
Features
- Levels: One
- Patio & porch: Patio, Porch
- Pool features: None
Lot
- Size: 0.38 Acres
- Features: Rolling Slope, Landscaped
Details
- Additional structures: None
- Parcel number: 073k262
- Special conditions: Standard
- Horse amenities: None
Construction
Type & style
- Home type: SingleFamily
- Architectural style: Ranch
- Property subtype: Single Family Residence
Materials
- Brick, Vinyl Siding
- Foundation: Brick/Mortar
- Roof: Composition,Metal
Condition
- New construction: No
- Year built: 1988
Utilities & green energy
- Sewer: Public Sewer
- Water: Public
- Utilities for property: Cable Available
Community & neighborhood
Community
- Community features: None
Location
- Region: Martinez
- Subdivision: None
Other
Other facts
- Listing terms: Contract
- Road surface type: Asphalt, Concrete
Price history
| Date | Event | Price |
|---|---|---|
| 3/17/2025 | Sold | $280,000$135/sqft |
Source: | ||
| 2/18/2025 | Contingent | $280,000$135/sqft |
Source: | ||
| 2/18/2025 | Pending sale | $280,000$135/sqft |
Source: | ||
| 2/14/2025 | Listed for sale | $280,000-1.8%$135/sqft |
Source: | ||
| 2/6/2025 | Contingent | $285,000$137/sqft |
Source: | ||
Public tax history
| Year | Property taxes | Tax assessment |
|---|---|---|
| 2024 | $3,170 +7.1% | $311,336 +9.2% |
| 2023 | $2,960 +9% | $285,000 +11.5% |
| 2022 | $2,715 +6.7% | $255,590 +11.8% |
Find assessor info on the county website
Neighborhood: 30907
Nearby schools
GreatSchools rating
- NAWestmont Elementary SchoolGrades: PK-5Distance: 0.9 mi
- 6/10Columbia Middle SchoolGrades: 6-8Distance: 4 mi
- 8/10Evans High SchoolGrades: 9-12Distance: 2 mi
Get pre-qualified for a loan
At Zillow Home Loans, we can pre-qualify you in as little as 5 minutes with no impact to your credit score.An equal housing lender. NMLS #10287.
Sell for more on Zillow
Get a Zillow Showcase℠ listing at no additional cost and you could sell for .
$287,400
2% more+$5,748
With Zillow Showcase(estimated)$293,148
