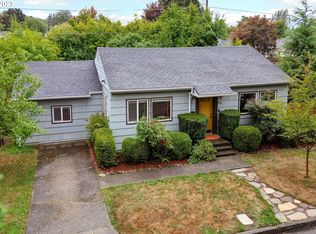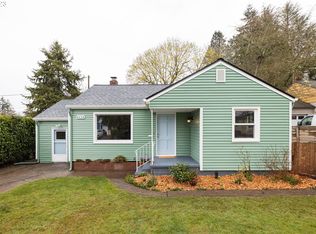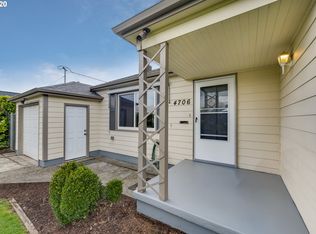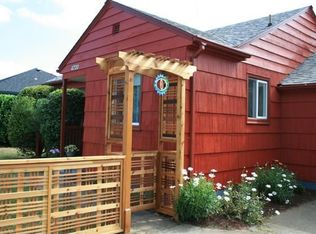Sold
$425,000
4707 NE 79th Ave, Portland, OR 97218
2beds
808sqft
Residential, Single Family Residence
Built in 1949
6,098.4 Square Feet Lot
$415,200 Zestimate®
$526/sqft
$2,357 Estimated rent
Home value
$415,200
$382,000 - $448,000
$2,357/mo
Zestimate® history
Loading...
Owner options
Explore your selling options
What's special
The bright yellow front door is the perfect portal into a happy house. No one does adorable like a 1940s cottage and this Cully cottage does not disappoint! With minimal eaves to maximize sunshine, these houses are Portland's sunniest. Lovely trayed ceilings and original hardwood floors in the living room and the arched doorway and arched cut-out connect the kitchen to the main living space while keeping that important separation that helps small square footage live large. Brand-new mini-splits are good for the environment and your pocketbook - you will never be cold or hot again! A classically handsome updated bathroom, a surprisingly spacious primary and an extra deep garage ready to spring into action as a gym, studio, storage central or room to expand your living space. All on an oversized lot with a sunny backyard, with room for those urban farming dreams to become reality. Chickens, bees or even an orchard - dream big! [Home Energy Score = 8. HES Report at https://rpt.greenbuildingregistry.com/hes/OR10229499]
Zillow last checked: 8 hours ago
Listing updated: July 23, 2024 at 09:45am
Listed by:
Laura Wood 503-545-9912,
Think Real Estate,
Laurie Gilmer 503-347-3565,
Think Real Estate
Bought with:
Tai Faux, 201242326
Think Real Estate
Source: RMLS (OR),MLS#: 24232795
Facts & features
Interior
Bedrooms & bathrooms
- Bedrooms: 2
- Bathrooms: 1
- Full bathrooms: 1
- Main level bathrooms: 1
Primary bedroom
- Features: Closet Organizer, Hardwood Floors
- Level: Main
- Area: 144
- Dimensions: 12 x 12
Bedroom 2
- Features: Closet Organizer, Hardwood Floors
- Level: Main
- Area: 108
- Dimensions: 12 x 9
Dining room
- Features: Disposal, Hardwood Floors, Living Room Dining Room Combo
- Level: Main
- Area: 48
- Dimensions: 8 x 6
Kitchen
- Features: Dishwasher, Disposal, Free Standing Range, Free Standing Refrigerator, Wood Floors
- Level: Main
- Area: 90
- Width: 6
Living room
- Features: Hardwood Floors
- Level: Main
- Area: 270
- Dimensions: 18 x 15
Heating
- Mini Split
Cooling
- Has cooling: Yes
Appliances
- Included: Dishwasher, Disposal, Free-Standing Range, Free-Standing Refrigerator, Range Hood, Electric Water Heater
Features
- Closet Organizer, Living Room Dining Room Combo, Tile
- Flooring: Hardwood, Wood
- Windows: Double Pane Windows, Vinyl Frames
- Basement: Crawl Space
Interior area
- Total structure area: 808
- Total interior livable area: 808 sqft
Property
Parking
- Total spaces: 1
- Parking features: Driveway, Off Street, Attached, Oversized
- Attached garage spaces: 1
- Has uncovered spaces: Yes
Features
- Stories: 1
- Patio & porch: Patio
- Exterior features: Yard
- Fencing: Fenced
Lot
- Size: 6,098 sqft
- Dimensions: 70 x 87
- Features: Level, SqFt 5000 to 6999
Details
- Parcel number: R318252
- Zoning: R7
Construction
Type & style
- Home type: SingleFamily
- Architectural style: Cottage
- Property subtype: Residential, Single Family Residence
Materials
- Cedar, Shake Siding
- Foundation: Concrete Perimeter
- Roof: Composition
Condition
- Resale
- New construction: No
- Year built: 1949
Utilities & green energy
- Sewer: Public Sewer
- Water: Public
Community & neighborhood
Security
- Security features: Security Lights, Security System Owned
Location
- Region: Portland
- Subdivision: Cully Neighborhood
Other
Other facts
- Listing terms: Cash,Conventional,FHA
- Road surface type: Paved
Price history
| Date | Event | Price |
|---|---|---|
| 7/23/2024 | Sold | $425,000+6.3%$526/sqft |
Source: | ||
| 6/18/2024 | Pending sale | $399,900$495/sqft |
Source: | ||
| 6/14/2024 | Listed for sale | $399,900+23.7%$495/sqft |
Source: | ||
| 7/11/2017 | Sold | $323,175+1.8%$400/sqft |
Source: | ||
| 6/26/2017 | Pending sale | $317,500$393/sqft |
Source: Meadows Group Inc., Realtors MEAO02 #17124496 | ||
Public tax history
| Year | Property taxes | Tax assessment |
|---|---|---|
| 2025 | $4,504 +3.7% | $167,140 +3% |
| 2024 | $4,342 +4% | $162,280 +3% |
| 2023 | $4,175 +2.2% | $157,560 +3% |
Find assessor info on the county website
Neighborhood: Cully
Nearby schools
GreatSchools rating
- 8/10Scott Elementary SchoolGrades: K-5Distance: 0.7 mi
- 6/10Roseway Heights SchoolGrades: 6-8Distance: 1 mi
- 4/10Leodis V. McDaniel High SchoolGrades: 9-12Distance: 1.1 mi
Schools provided by the listing agent
- Elementary: Scott
- Middle: Roseway Heights
- High: Leodis Mcdaniel
Source: RMLS (OR). This data may not be complete. We recommend contacting the local school district to confirm school assignments for this home.
Get a cash offer in 3 minutes
Find out how much your home could sell for in as little as 3 minutes with a no-obligation cash offer.
Estimated market value
$415,200
Get a cash offer in 3 minutes
Find out how much your home could sell for in as little as 3 minutes with a no-obligation cash offer.
Estimated market value
$415,200



