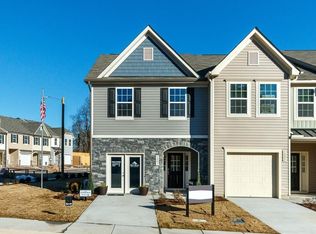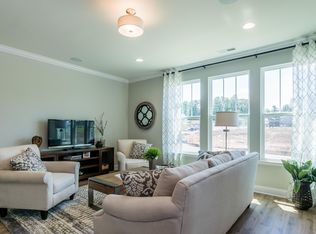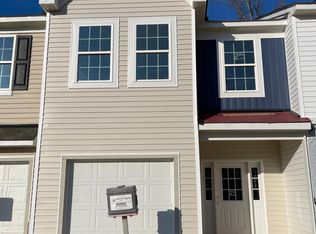Sold for $304,990 on 02/28/23
$304,990
4707 Lord Fogelman Way #27, Raleigh, NC 27610
3beds
1,601sqft
Townhouse, Residential
Built in 2023
1,742.4 Square Feet Lot
$292,000 Zestimate®
$190/sqft
$1,843 Estimated rent
Home value
$292,000
$277,000 - $307,000
$1,843/mo
Zestimate® history
Loading...
Owner options
Explore your selling options
What's special
Just minutes from downtown Raleigh, this popular Litchfield Plan offers wooded back patio with privacy side fencing, spacious open layout with large family room, kitchen and dining area on main floor. Upstairs includes generously sized owner's suite and WIC (20'x15') and secondary bedrooms (14'x9.5') - great for home office. Home is well appointed with large kitchen island, gorgeous Caledonia granite countertops, upgraded light gray cabinetry, Whirlpool stainless steel appliances (range/oven, microwave, dishwasher & disposal). Owner's bath features quartz countertops, double vanity, under-mount sinks, brushed nickel lighting and hardware and private water-closet for commode. Large single car garage and outdoor shed for additional storage. Home completes in mid-February - ready for quick move-in!! Comes with 10 year structural warranty. Up to $6,000 in closing costs - requires use of preferred lender and closing atty. Don't miss this last opportunity to be a part of the Camelot Village III community at Malory Square. **Some Photos are of previous homes and/or model. Selections may vary.**
Zillow last checked: 8 hours ago
Listing updated: October 27, 2025 at 04:23pm
Listed by:
Barry Brand 919-321-6000,
DRB Group North Carolina LLC
Bought with:
Donnell Maurice Terry, 312192
Tritori Realty Group Inc.
Source: Doorify MLS,MLS#: 2489523
Facts & features
Interior
Bedrooms & bathrooms
- Bedrooms: 3
- Bathrooms: 3
- Full bathrooms: 2
- 1/2 bathrooms: 1
Heating
- Forced Air, Natural Gas
Cooling
- Central Air, Gas, Zoned
Appliances
- Included: Dishwasher, Electric Range, Electric Water Heater, Microwave, Plumbed For Ice Maker
Features
- Double Vanity, Granite Counters, High Ceilings, Quartz Counters, Smooth Ceilings, Walk-In Closet(s), Water Closet
- Flooring: Carpet, Vinyl
- Has fireplace: No
Interior area
- Total structure area: 1,601
- Total interior livable area: 1,601 sqft
- Finished area above ground: 1,601
- Finished area below ground: 0
Property
Parking
- Total spaces: 1
- Parking features: Garage
- Garage spaces: 1
Features
- Levels: Two
- Stories: 2
- Patio & porch: Covered, Patio, Porch
- Has view: Yes
Lot
- Size: 1,742 sqft
Construction
Type & style
- Home type: Townhouse
- Architectural style: Traditional
- Property subtype: Townhouse, Residential
Materials
- Vinyl Siding
- Foundation: Slab
Condition
- New construction: Yes
- Year built: 2023
Details
- Builder name: DRB Homes
Utilities & green energy
- Sewer: Public Sewer
- Water: Public
Community & neighborhood
Location
- Region: Raleigh
- Subdivision: Camelot Village III
HOA & financial
HOA
- Has HOA: Yes
- HOA fee: $120 monthly
- Services included: Maintenance Grounds
Price history
| Date | Event | Price |
|---|---|---|
| 2/28/2023 | Sold | $304,990$190/sqft |
Source: | ||
| 1/19/2023 | Pending sale | $304,990$190/sqft |
Source: | ||
| 1/9/2023 | Price change | $304,990-6.6%$190/sqft |
Source: | ||
| 1/8/2023 | Listed for sale | $326,567$204/sqft |
Source: | ||
Public tax history
Tax history is unavailable.
Neighborhood: 27610
Nearby schools
GreatSchools rating
- 6/10East Garner ElementaryGrades: PK-5Distance: 1.8 mi
- 4/10East Garner MiddleGrades: 6-8Distance: 2 mi
- 8/10South Garner HighGrades: 9-12Distance: 5 mi
Schools provided by the listing agent
- Elementary: Wake County Schools
- Middle: Wake County Schools
- High: Wake County Schools
Source: Doorify MLS. This data may not be complete. We recommend contacting the local school district to confirm school assignments for this home.
Get a cash offer in 3 minutes
Find out how much your home could sell for in as little as 3 minutes with a no-obligation cash offer.
Estimated market value
$292,000
Get a cash offer in 3 minutes
Find out how much your home could sell for in as little as 3 minutes with a no-obligation cash offer.
Estimated market value
$292,000


