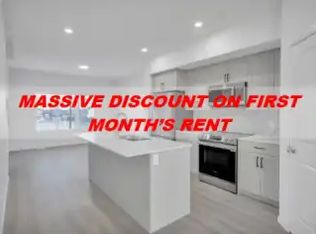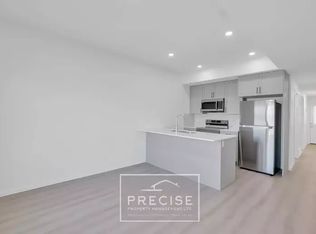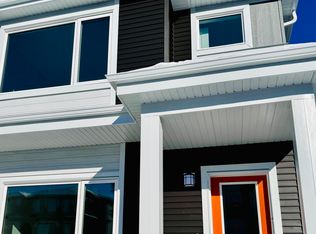Located in South Ellerslie, natural beauty surrounds Orchards. You and your family can embrace the beautiful green spaces with lots of room to play, relax, and explore the outdoors. Welcome to the Webster from Akash Homes! Exuding elegance, the Webster invites you inside with a spacious foyer that flows through to the open-concept main floor. You'll find a well-appointed layout on your main living areas that offers access to the attached garage, 9' ceilings, laminate flooring throughout the main, and a chef-inspired kitchen adorned with quartz counters, a corner pantry, and soft close doors and drawers. Retreat from your day to your second floor, with 3 bedrooms, including a primary suite designed for two awaits. Two additional bedrooms, second-floor laundry, and a bonus room complete this home. HOME IS NOW COMPLETE.
This property is off market, which means it's not currently listed for sale or rent on Zillow. This may be different from what's available on other websites or public sources.


