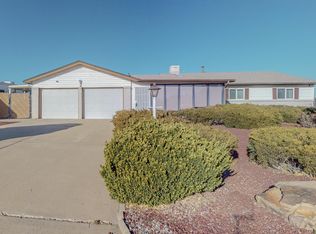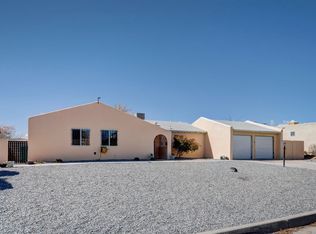Sold
Price Unknown
4707 El Fresno Ct SE, Rio Rancho, NM 87124
4beds
2,028sqft
Single Family Residence
Built in 1973
0.25 Acres Lot
$319,700 Zestimate®
$--/sqft
$1,989 Estimated rent
Home value
$319,700
$291,000 - $352,000
$1,989/mo
Zestimate® history
Loading...
Owner options
Explore your selling options
What's special
Single Story - Four Bedroom - Two Bath with Backyard Access. Two separate spacious living areas - great room with laundry area and wood burning stove. Open kitchen with granite countertops, pantry and new stainless steel appliances. Freshly painted, new windows, new carpet and vinyl flooring, new fixtures and hardware. Both bathrooms include new toilets, vanity, sinks and tubs. Large backyard with covered patio.
Zillow last checked: 8 hours ago
Listing updated: June 16, 2025 at 08:56am
Listed by:
Adam Trubow 505-440-0454,
TAL Realty, LLC
Bought with:
Kristopher O Kohlmeyer, 19028
Route 66 Realty
Source: SWMLS,MLS#: 1079502
Facts & features
Interior
Bedrooms & bathrooms
- Bedrooms: 4
- Bathrooms: 2
- Full bathrooms: 2
Primary bedroom
- Level: Main
- Area: 156
- Dimensions: 13 x 12
Bedroom 2
- Level: Main
- Area: 110
- Dimensions: 11 x 10
Bedroom 3
- Level: Main
- Area: 110
- Dimensions: 11 x 10
Bedroom 4
- Level: Main
- Area: 130
- Dimensions: 13 x 10
Kitchen
- Level: Main
- Area: 145
- Dimensions: 14.5 x 10
Living room
- Level: Main
- Area: 334
- Dimensions: 20 x 16.7
Heating
- Combination, Central, Forced Air
Cooling
- Refrigerated
Appliances
- Included: Dishwasher, Free-Standing Gas Range, Disposal, Microwave, Refrigerator
- Laundry: Gas Dryer Hookup, Washer Hookup, Dryer Hookup, ElectricDryer Hookup
Features
- Breakfast Bar, Ceiling Fan(s), Cathedral Ceiling(s), Great Room, Living/Dining Room, Multiple Living Areas, Main Level Primary, Pantry, Tub Shower
- Flooring: Carpet, Vinyl
- Windows: Thermal Windows
- Has basement: No
- Number of fireplaces: 1
- Fireplace features: Wood Burning
Interior area
- Total structure area: 2,028
- Total interior livable area: 2,028 sqft
Property
Features
- Levels: One
- Stories: 1
- Patio & porch: Covered, Patio
- Exterior features: Private Yard
Lot
- Size: 0.25 Acres
Details
- Parcel number: R098077
- Zoning description: R-1
Construction
Type & style
- Home type: SingleFamily
- Property subtype: Single Family Residence
Materials
- Frame, Synthetic Stucco
- Roof: Flat
Condition
- Resale
- New construction: No
- Year built: 1973
Details
- Builder name: Amrep
Utilities & green energy
- Sewer: Public Sewer
- Water: Public
- Utilities for property: Electricity Connected, Natural Gas Connected, Sewer Connected, Water Connected
Green energy
- Energy generation: None
Community & neighborhood
Location
- Region: Rio Rancho
Other
Other facts
- Listing terms: Cash,Conventional,FHA,VA Loan
Price history
| Date | Event | Price |
|---|---|---|
| 6/11/2025 | Sold | -- |
Source: | ||
| 4/29/2025 | Pending sale | $329,000$162/sqft |
Source: | ||
| 4/2/2025 | Price change | $329,000-2.9%$162/sqft |
Source: | ||
| 3/5/2025 | Listed for sale | $339,000+99.4%$167/sqft |
Source: | ||
| 6/30/2016 | Sold | -- |
Source: EXIT Realty solds #ad7724b60758f932f6b8cd3e2961759e Report a problem | ||
Public tax history
| Year | Property taxes | Tax assessment |
|---|---|---|
| 2025 | $3,956 +126.5% | $113,364 +108.1% |
| 2024 | $1,747 +3% | $54,471 +3% |
| 2023 | $1,696 +2.3% | $52,885 +3% |
Find assessor info on the county website
Neighborhood: 87124
Nearby schools
GreatSchools rating
- 5/10Rio Rancho Elementary SchoolGrades: K-5Distance: 0.3 mi
- 7/10Rio Rancho Middle SchoolGrades: 6-8Distance: 2.8 mi
- 7/10Rio Rancho High SchoolGrades: 9-12Distance: 1.8 mi
Get a cash offer in 3 minutes
Find out how much your home could sell for in as little as 3 minutes with a no-obligation cash offer.
Estimated market value$319,700
Get a cash offer in 3 minutes
Find out how much your home could sell for in as little as 3 minutes with a no-obligation cash offer.
Estimated market value
$319,700

