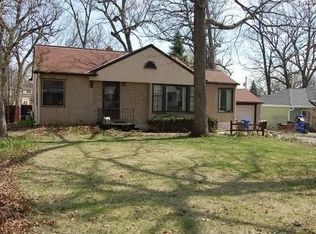Closed
$460,000
4706 Winnequah Road, Monona, WI 53716
3beds
1,534sqft
Single Family Residence
Built in 1940
0.28 Acres Lot
$493,900 Zestimate®
$300/sqft
$2,226 Estimated rent
Home value
$493,900
$464,000 - $528,000
$2,226/mo
Zestimate® history
Loading...
Owner options
Explore your selling options
What's special
Welcome to this absolutely charming, late 1940s stucco Cape Cod with tons of character and unique period details! Gorgeous hardwood floors throughout, original woodwork, crown molding, arched doorways, breezeway, & more! Fantastic location in the heart of Monona is made for biking and walking: the Lake Loop Trail is right out front, and Firemens' Park and Tonyawatha Park Boat Launch are a short walk or ride away. Primary bedroom has a bright adjacent space tailor-made for crafts, an office, or a walk-in closet. 4706 Winnequah brings the outside inside with a fantastic screened porch built with reclaimed materials, and a sprawling, multi-level deck with multiple gathering places. Recent exterior elastomeric paint, new furnace in 2023. If you're looking for classic Monona living, this is it!
Zillow last checked: 8 hours ago
Listing updated: July 17, 2024 at 08:14pm
Listed by:
Justin Witkins justin@witkinsrealty.com,
RE/MAX Preferred,
Grant Samuelsen 608-772-4656,
RE/MAX Preferred
Bought with:
Doug Noot
Source: WIREX MLS,MLS#: 1976642 Originating MLS: South Central Wisconsin MLS
Originating MLS: South Central Wisconsin MLS
Facts & features
Interior
Bedrooms & bathrooms
- Bedrooms: 3
- Bathrooms: 1
- Full bathrooms: 1
- Main level bedrooms: 2
Primary bedroom
- Level: Upper
- Area: 108
- Dimensions: 9 x 12
Bedroom 2
- Level: Main
- Area: 126
- Dimensions: 9 x 14
Bedroom 3
- Level: Main
- Area: 132
- Dimensions: 11 x 12
Bathroom
- Features: Stubbed For Bathroom on Lower, At least 1 Tub, No Master Bedroom Bath
Dining room
- Level: Main
- Area: 108
- Dimensions: 12 x 9
Family room
- Area: 312
- Dimensions: 24 x 13
Kitchen
- Level: Main
- Area: 90
- Dimensions: 9 x 10
Living room
- Level: Main
- Area: 240
- Dimensions: 12 x 20
Heating
- Natural Gas, Forced Air
Appliances
- Included: Range/Oven, Refrigerator, Dishwasher, Washer, Dryer, Water Softener
Features
- High Speed Internet
- Flooring: Wood or Sim.Wood Floors
- Basement: Full,Walk-Out Access
Interior area
- Total structure area: 1,534
- Total interior livable area: 1,534 sqft
- Finished area above ground: 1,066
- Finished area below ground: 468
Property
Parking
- Total spaces: 1
- Parking features: 1 Car, Attached
- Attached garage spaces: 1
Features
- Levels: One and One Half
- Stories: 1
- Patio & porch: Deck
- Fencing: Fenced Yard
Lot
- Size: 0.28 Acres
- Features: Wooded
Details
- Parcel number: 071017334310
- Zoning: R
- Special conditions: Arms Length
Construction
Type & style
- Home type: SingleFamily
- Architectural style: Cape Cod
- Property subtype: Single Family Residence
Materials
- Stucco
Condition
- 21+ Years
- New construction: No
- Year built: 1940
Utilities & green energy
- Sewer: Public Sewer
- Water: Public
Community & neighborhood
Location
- Region: Monona
- Subdivision: Monona
- Municipality: Monona
Price history
| Date | Event | Price |
|---|---|---|
| 7/17/2024 | Sold | $460,000-4.1%$300/sqft |
Source: | ||
| 6/10/2024 | Contingent | $479,900$313/sqft |
Source: | ||
| 5/8/2024 | Listed for sale | $479,900$313/sqft |
Source: | ||
Public tax history
| Year | Property taxes | Tax assessment |
|---|---|---|
| 2024 | $7,444 +3.5% | $439,000 +7.2% |
| 2023 | $7,196 +14.3% | $409,700 +16% |
| 2022 | $6,295 +5.7% | $353,300 +12.8% |
Find assessor info on the county website
Neighborhood: 53716
Nearby schools
GreatSchools rating
- 7/10Winnequah SchoolGrades: PK-5Distance: 0.3 mi
- 3/10Glacial Drumlin SchoolGrades: 6-8Distance: 6 mi
- 7/10Monona Grove High SchoolGrades: 9-12Distance: 0.8 mi
Schools provided by the listing agent
- High: Monona Grove
- District: Monona Grove
Source: WIREX MLS. This data may not be complete. We recommend contacting the local school district to confirm school assignments for this home.
Get pre-qualified for a loan
At Zillow Home Loans, we can pre-qualify you in as little as 5 minutes with no impact to your credit score.An equal housing lender. NMLS #10287.
Sell for more on Zillow
Get a Zillow Showcase℠ listing at no additional cost and you could sell for .
$493,900
2% more+$9,878
With Zillow Showcase(estimated)$503,778
