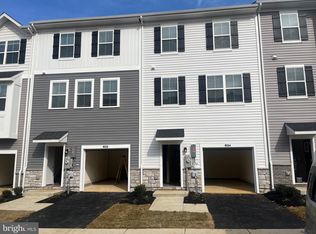3 BR 2 Full and 2 Half Baths in Hollywoods. Enter from the main level to the foyer, with access to a half bath and garage and you can walk on through to the family room and access to the rear level yard. You will appreciate the open floor plan on the second level, featuring the dining area, kitchen with large island and loads of cabinets, and living room with access to the deck. The third level contains the primary bedroom with large walk in closet and primary bath, the hall bath and two additional bedrooms. From the third level, you can also access the attic with pull down steps that is all set up for your storage needs. This home is convenient to major commuting routes of I-95, Rt 40, MD-7, APG, and Baltimore. Shopping and restaurants are close by. Community tot lot and walking trails are also available. Check it out and get ready to make this your new home! Good credit required. 12 month lease required. Pets considered on a case by case basis with no more than 2 pets.
Townhouse for rent
$2,550/mo
4706 Wineleaf Ln, Aberdeen, MD 21001
3beds
1,626sqft
Price is base rent and doesn't include required fees.
Townhouse
Available now
Cats, dogs OK
Central air, electric, ceiling fan
Has laundry laundry
1 Attached garage space parking
Natural gas, forced air
What's special
Dining areaLoads of cabinetsPrimary bathOpen floor planKitchen with large island
- 23 days
- on Zillow |
- -- |
- -- |
Travel times
Facts & features
Interior
Bedrooms & bathrooms
- Bedrooms: 3
- Bathrooms: 4
- Full bathrooms: 2
- 1/2 bathrooms: 2
Rooms
- Room types: Dining Room, Family Room
Heating
- Natural Gas, Forced Air
Cooling
- Central Air, Electric, Ceiling Fan
Appliances
- Included: Dishwasher, Disposal, Dryer, Microwave, Refrigerator, Washer
- Laundry: Has Laundry, In Unit
Features
- Ceiling Fan(s), Dining Area, Eat-in Kitchen, Kitchen Island, Open Floorplan, Primary Bath(s), Walk In Closet, Walk-In Closet(s)
- Flooring: Carpet
Interior area
- Total interior livable area: 1,626 sqft
Property
Parking
- Total spaces: 1
- Parking features: Attached, Driveway, Covered
- Has attached garage: Yes
- Details: Contact manager
Features
- Exterior features: Contact manager
Details
- Parcel number: 01396565
Construction
Type & style
- Home type: Townhouse
- Architectural style: Colonial
- Property subtype: Townhouse
Condition
- Year built: 2013
Building
Management
- Pets allowed: Yes
Community & HOA
Location
- Region: Aberdeen
Financial & listing details
- Lease term: Contact For Details
Price history
| Date | Event | Price |
|---|---|---|
| 5/1/2025 | Listed for rent | $2,550+4.1%$2/sqft |
Source: Bright MLS #MDHR2041610 | ||
| 4/6/2024 | Listing removed | -- |
Source: Bright MLS #MDHR2029710 | ||
| 3/29/2024 | Listed for rent | $2,450+6.5%$2/sqft |
Source: Bright MLS #MDHR2029710 | ||
| 10/21/2022 | Listing removed | -- |
Source: | ||
| 10/17/2022 | Listed for rent | $2,300+30.7%$1/sqft |
Source: | ||
![[object Object]](https://photos.zillowstatic.com/fp/9b5cef43a7cbfc735bcdb224578f7c3d-p_i.jpg)
