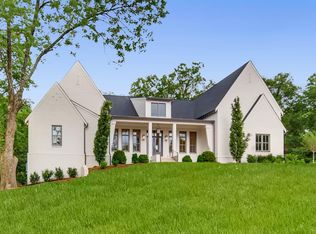Closed
$3,080,000
4706 Sewanee Rd, Nashville, TN 37220
4beds
5,960sqft
Single Family Residence, Residential
Built in 2008
1.53 Acres Lot
$3,225,300 Zestimate®
$517/sqft
$7,029 Estimated rent
Home value
$3,225,300
$2.94M - $3.58M
$7,029/mo
Zestimate® history
Loading...
Owner options
Explore your selling options
What's special
Nestled on Sewanee Road in the sought after Oak Hill neighborhood, you will find this stunning custom built Craftsman home ready for you and your friends with 4 bedrooms/4 bathrooms/2 half baths. The owners enjoyed years of entertaining family & guests with the fabulous floor plan & spacious rooms. The main gathering room accented with vaulted wooden ceiling is a favorite spot closely followed by the charming, screened porch. The original house became the primary bedroom with large walk in closets, heated tile floors, steam shower, & tub. Upstairs offers 3 bedrooms complete with en-suite baths & large closets plus a fantastic bonus room perfect for watching the big game. Storage is abundant throughout. On the basement level you will find an additional flex space terrific for hosting along with a large 3 car garage.
Zillow last checked: 8 hours ago
Listing updated: April 03, 2024 at 12:34pm
Listing Provided by:
Sean Simons, Broker, CRS 615-496-4920,
Fridrich & Clark Realty,
Jill Tidwell, Broker 615-561-9974,
Fridrich & Clark Realty
Bought with:
Valerie Roberts, 273447
Fridrich & Clark Realty
Source: RealTracs MLS as distributed by MLS GRID,MLS#: 2621526
Facts & features
Interior
Bedrooms & bathrooms
- Bedrooms: 4
- Bathrooms: 6
- Full bathrooms: 4
- 1/2 bathrooms: 2
- Main level bedrooms: 1
Bedroom 1
- Area: 506 Square Feet
- Dimensions: 23x22
Bedroom 2
- Features: Bath
- Level: Bath
- Area: 315 Square Feet
- Dimensions: 21x15
Bedroom 3
- Features: Bath
- Level: Bath
- Area: 187 Square Feet
- Dimensions: 17x11
Bedroom 4
- Features: Bath
- Level: Bath
- Area: 132 Square Feet
- Dimensions: 12x11
Bonus room
- Features: Second Floor
- Level: Second Floor
- Area: 323 Square Feet
- Dimensions: 19x17
Den
- Area: 714 Square Feet
- Dimensions: 34x21
Dining room
- Features: Formal
- Level: Formal
- Area: 240 Square Feet
- Dimensions: 16x15
Kitchen
- Features: Eat-in Kitchen
- Level: Eat-in Kitchen
- Area: 432 Square Feet
- Dimensions: 24x18
Living room
- Features: Formal
- Level: Formal
- Area: 210 Square Feet
- Dimensions: 15x14
Heating
- Central
Cooling
- Central Air
Appliances
- Included: Dishwasher, Disposal, Microwave, Refrigerator, Double Oven, Electric Oven, Gas Range
Features
- Primary Bedroom Main Floor
- Flooring: Carpet, Wood, Tile
- Basement: Finished
- Number of fireplaces: 2
- Fireplace features: Den, Gas, Wood Burning
Interior area
- Total structure area: 5,960
- Total interior livable area: 5,960 sqft
- Finished area above ground: 5,083
- Finished area below ground: 877
Property
Parking
- Total spaces: 3
- Parking features: Garage Faces Side
- Garage spaces: 3
Features
- Levels: Three Or More
- Stories: 2
- Patio & porch: Patio, Screened
Lot
- Size: 1.53 Acres
- Dimensions: 188 x 371
Details
- Parcel number: 13116004000
- Special conditions: Standard
Construction
Type & style
- Home type: SingleFamily
- Architectural style: Traditional
- Property subtype: Single Family Residence, Residential
Materials
- Brick
Condition
- New construction: No
- Year built: 2008
Utilities & green energy
- Sewer: Public Sewer
- Water: Public
- Utilities for property: Water Available
Community & neighborhood
Location
- Region: Nashville
- Subdivision: Oak Hill
Price history
| Date | Event | Price |
|---|---|---|
| 4/3/2024 | Sold | $3,080,000-5.2%$517/sqft |
Source: | ||
| 2/27/2024 | Contingent | $3,250,000$545/sqft |
Source: | ||
| 2/21/2024 | Listed for sale | $3,250,000-7.1%$545/sqft |
Source: | ||
| 1/2/2024 | Listing removed | -- |
Source: | ||
| 12/25/2023 | Listed for sale | $3,499,000$587/sqft |
Source: | ||
Public tax history
| Year | Property taxes | Tax assessment |
|---|---|---|
| 2025 | -- | $748,850 +99.3% |
| 2024 | $10,980 | $375,775 |
| 2023 | $10,980 | $375,775 |
Find assessor info on the county website
Neighborhood: Oak Hill
Nearby schools
GreatSchools rating
- 8/10John T. Moore Middle SchoolGrades: 5-8Distance: 0.8 mi
- 6/10Hillsboro High SchoolGrades: 9-12Distance: 2.7 mi
- 8/10Percy Priest Elementary SchoolGrades: K-4Distance: 2.6 mi
Schools provided by the listing agent
- Elementary: Percy Priest Elementary
- Middle: John Trotwood Moore Middle
- High: Hillsboro Comp High School
Source: RealTracs MLS as distributed by MLS GRID. This data may not be complete. We recommend contacting the local school district to confirm school assignments for this home.
Get a cash offer in 3 minutes
Find out how much your home could sell for in as little as 3 minutes with a no-obligation cash offer.
Estimated market value$3,225,300
Get a cash offer in 3 minutes
Find out how much your home could sell for in as little as 3 minutes with a no-obligation cash offer.
Estimated market value
$3,225,300
