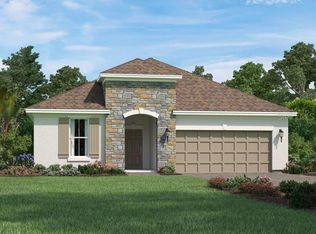Under Construction. "Under Construction" Brand NEW energy-efficient home ready April 2021! Convert this Foxtail home's flex room into a home office or hobby space. Beautiful open floor plan is idea for entertaining. Sonoma Painted Ember Glaze cabinetry, granite countertops and EVP flooring in our Calming Coasting Collection. Cross Creek is located near a variety of excellent shopping and dining and provides convenient access to I-75 for travel to many area work centers, Bradenton Beach and Anna Maria Island. Known for their energy-efficient features, our homes help you live a healthier and quieter lifestyle while saving thousands of dollars on utility bills.
This property is off market, which means it's not currently listed for sale or rent on Zillow. This may be different from what's available on other websites or public sources.

