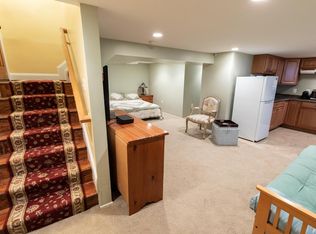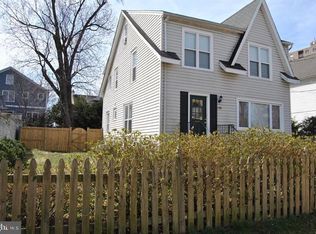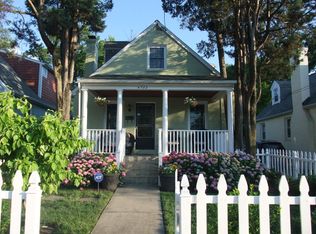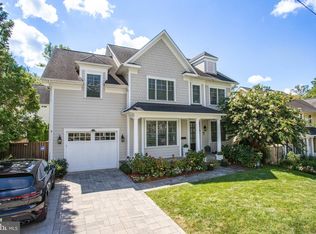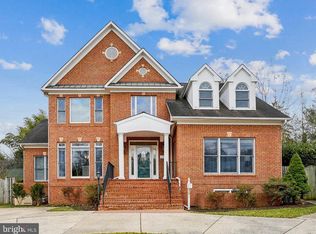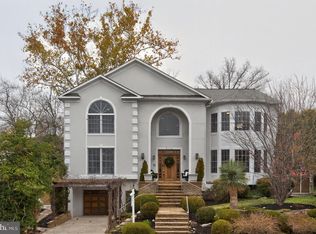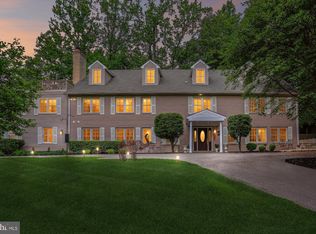Luxury & Multigenerational Living in Downtown Bethesda Welcome to 4706 Rosedale Ave—an elegant 6BR, 6.5BA home offering space, flexibility, and modern updates just blocks from Metro, NIH, Walter Reed, and all that Bethesda has to offer. The dramatic family room boasts 24’ ceilings, 12’ windows, and a gas fireplace. The chef’s kitchen features stainless steel appliances, wine fridge, wall oven + range, new countertops, and custom cabinetry. Upstairs, the primary suite offers a fireplace and private balcony, plus 3 additional bedrooms, 2 baths, and laundry. The finished attic provides bonus space. What truly sets this home apart are its multiple private living areas: a main-level studio apartment that functions as an Accessory Dwelling Unit (ADU)—complete with its own entrance, kitchen, bath, and laundry—designed for aging in place; plus a lower level with bedroom(s), 2 full baths, partial kitchen, and laundry, ideal for an au pair, in-laws, or rental income. Recent updates include refinished hardwoods, new patio/landscaping, new HVAC, tankless water heater, and repaved driveway. All this within walking distance to everything downtown Bethesda has to offer.
Under contract
$1,845,000
4706 Rosedale Ave, Bethesda, MD 20814
6beds
5,824sqft
Est.:
Single Family Residence
Built in 1928
7,200 Square Feet Lot
$1,734,800 Zestimate®
$317/sqft
$-- HOA
What's special
Gas fireplaceRefinished hardwoodsCustom cabinetryRepaved drivewayNew countertopsWine fridge
- 245 days |
- 158 |
- 5 |
Likely to sell faster than
Zillow last checked: 8 hours ago
Listing updated: December 05, 2025 at 05:20am
Listed by:
Mynor Herrera 301-437-1622,
Keller Williams Capital Properties 240-383-1350
Source: Bright MLS,MLS#: MDMC2168516
Facts & features
Interior
Bedrooms & bathrooms
- Bedrooms: 6
- Bathrooms: 7
- Full bathrooms: 6
- 1/2 bathrooms: 1
- Main level bathrooms: 2
- Main level bedrooms: 1
Basement
- Area: 724
Heating
- Forced Air, Heat Pump, Natural Gas
Cooling
- Central Air, Heat Pump, Electric
Appliances
- Included: Dishwasher, Disposal, Dryer, Ice Maker, Microwave, Oven, Oven/Range - Gas, Refrigerator, Washer, Freezer, Gas Water Heater, Tankless Water Heater
Features
- Attic, Breakfast Area, Family Room Off Kitchen, Kitchen - Gourmet, Kitchen Island, Dining Area, Chair Railings, Crown Molding, Upgraded Countertops, Primary Bath(s), Open Floorplan, 2nd Kitchen, Entry Level Bedroom, Flat, Other, Soaking Tub, 2 Story Ceilings, 9'+ Ceilings, Beamed Ceilings, Tray Ceiling(s)
- Flooring: Wood
- Basement: Side Entrance,Finished,Connecting Stairway,Partial,Exterior Entry,Windows
- Number of fireplaces: 3
- Fireplace features: Mantel(s), Gas/Propane
Interior area
- Total structure area: 5,824
- Total interior livable area: 5,824 sqft
- Finished area above ground: 5,100
- Finished area below ground: 724
Video & virtual tour
Property
Parking
- Total spaces: 6
- Parking features: Off Street, Driveway
- Uncovered spaces: 6
Accessibility
- Accessibility features: None
Features
- Levels: Four
- Stories: 4
- Patio & porch: Porch, Patio
- Pool features: None
Lot
- Size: 7,200 Square Feet
- Features: Downtown
Details
- Additional structures: Above Grade, Below Grade
- Parcel number: 160700529314
- Zoning: R60
- Special conditions: Standard
Construction
Type & style
- Home type: SingleFamily
- Architectural style: Tudor
- Property subtype: Single Family Residence
Materials
- Brick, Stucco
- Foundation: Permanent
Condition
- New construction: No
- Year built: 1928
- Major remodel year: 2007
Utilities & green energy
- Sewer: Public Sewer
- Water: Public
Community & HOA
Community
- Subdivision: Rosedale Park
HOA
- Has HOA: No
Location
- Region: Bethesda
Financial & listing details
- Price per square foot: $317/sqft
- Tax assessed value: $1,544,000
- Annual tax amount: $18,642
- Date on market: 5/1/2025
- Listing agreement: Exclusive Right To Sell
- Ownership: Fee Simple
Estimated market value
$1,734,800
$1.65M - $1.82M
$9,734/mo
Price history
Price history
| Date | Event | Price |
|---|---|---|
| 12/5/2025 | Contingent | $1,845,000$317/sqft |
Source: | ||
| 9/25/2025 | Price change | $1,845,000-7.7%$317/sqft |
Source: | ||
| 9/4/2025 | Price change | $1,999,500-10.1%$343/sqft |
Source: | ||
| 7/31/2025 | Price change | $2,225,000-7.3%$382/sqft |
Source: | ||
| 5/8/2025 | Listed for sale | $2,399,500+92.7%$412/sqft |
Source: | ||
Public tax history
Public tax history
| Year | Property taxes | Tax assessment |
|---|---|---|
| 2025 | $19,491 +9.7% | $1,688,900 +9.4% |
| 2024 | $17,775 +10.3% | $1,544,000 +10.4% |
| 2023 | $16,120 +16.5% | $1,399,100 +11.6% |
Find assessor info on the county website
BuyAbility℠ payment
Est. payment
$9,153/mo
Principal & interest
$7154
Property taxes
$1353
Home insurance
$646
Climate risks
Neighborhood: 20814
Nearby schools
GreatSchools rating
- 10/10Bethesda Elementary SchoolGrades: PK-5Distance: 0.5 mi
- 10/10Westland Middle SchoolGrades: 6-8Distance: 2.3 mi
- 8/10Bethesda-Chevy Chase High SchoolGrades: 9-12Distance: 0.5 mi
Schools provided by the listing agent
- Middle: Westland
- High: Bethesda-chevy Chase
- District: Montgomery County Public Schools
Source: Bright MLS. This data may not be complete. We recommend contacting the local school district to confirm school assignments for this home.
- Loading
