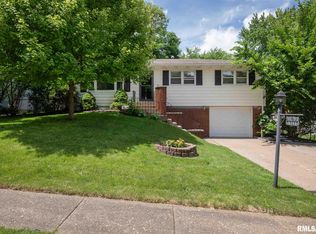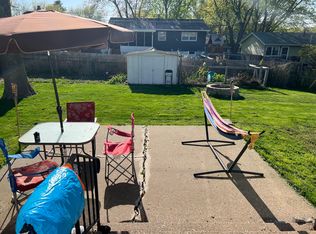4 Bedroom two bath house with fenced in yard and large deck. Two car garage. All newly remodeled. 3 Bedroom one bath main floor and 4th bedroom and second bath along with large family room in basement. Available for move in 10/1/18. New carpet and wood flooring throughout.
This property is off market, which means it's not currently listed for sale or rent on Zillow. This may be different from what's available on other websites or public sources.

