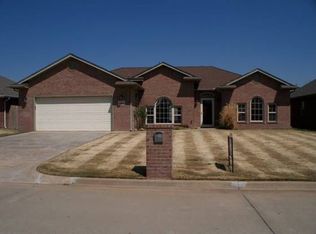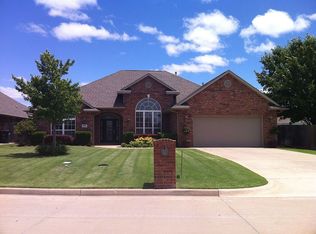Beautiful ranch style home in desirable Wilderness Cove neighborhood. This home is stunning and recently updated! Granite counter tops throughout, beautiful cabinetry, and fresh paint are just a few of its perks. Large master bedroom with walk in closet, and 5 piece bathroom. Open family room with gas start/wood burning fireplace gives this home a cozy feel. Additional living space with custom bookshelves and window bench. Large back yard featuring covered patio, brick shed and fenced in garden. Available for quick close. This is a must see and won't last long. Buyer brokers welcome Pending sale, accepting back up offers
This property is off market, which means it's not currently listed for sale or rent on Zillow. This may be different from what's available on other websites or public sources.


