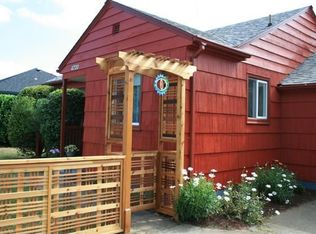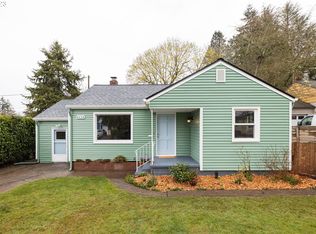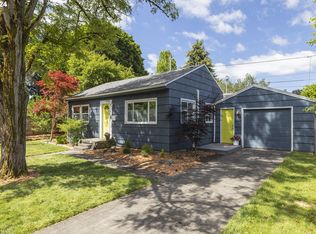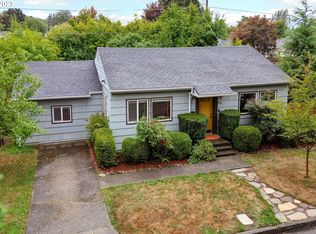Portland charmer that has been updated throughout entire home! This move in ready home offers 2 bedrooms and 1 bath, boasting a tastefully remodeled kitchen, remodeled bathroom, new floors and new windows. Cozy up by the wood burning fireplace or enjoy the fully fenced yard complete with patio and outdoor fireplace. Newer siding and roof too! Conveniently located near I205 and near Sacajawea Park. Must see!
This property is off market, which means it's not currently listed for sale or rent on Zillow. This may be different from what's available on other websites or public sources.



