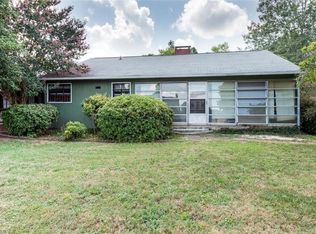Sold for $275,000 on 08/30/24
$275,000
4706 Maxwell Rd, Winston Salem, NC 27105
3beds
2,492sqft
Stick/Site Built, Residential, Single Family Residence
Built in 1955
0.42 Acres Lot
$-- Zestimate®
$--/sqft
$1,894 Estimated rent
Home value
Not available
Estimated sales range
Not available
$1,894/mo
Zestimate® history
Loading...
Owner options
Explore your selling options
What's special
Revel in the ultimate comfort and style at 4706 Maxwell! This spacious 3 bedroom per septic records but has additional bonus room and finished walk in attic space (not counted in SF). The two full bathrooms and layout of the home boasts ample living space, perfect for a growing family or hosting guests. The modern kitchen features granite countertops, perfect for preparing delicious meals, while the cozy fireplace in the living room is ideal for relaxing evenings. Wake up to a breathtaking scenic view every morning, creating a serene and peaceful atmosphere. With ample space for entertaining, this property is perfect for hosting gatherings and creating lasting memories. This home offers easy access to local amenities and attractions. Don't miss out on the opportunity to call this stunning property your new home. Schedule a viewing today and experience the luxury and comfort of 4706 Maxwell St for yourself. This is more than just a house - it's a place where cherished memories are made!
Zillow last checked: 8 hours ago
Listing updated: August 30, 2024 at 06:20pm
Listed by:
Shannon Clark 336-979-6439,
eXp Realty
Bought with:
Brenton Scales
The Overman Group, Inc
Source: Triad MLS,MLS#: 1149101 Originating MLS: Winston-Salem
Originating MLS: Winston-Salem
Facts & features
Interior
Bedrooms & bathrooms
- Bedrooms: 3
- Bathrooms: 2
- Full bathrooms: 2
- Main level bathrooms: 2
Primary bedroom
- Level: Main
- Dimensions: 16 x 16.58
Bedroom 2
- Level: Main
- Dimensions: 16 x 12.08
Bedroom 3
- Level: Main
- Dimensions: 23.25 x 13.75
Bonus room
- Level: Main
- Dimensions: 16.42 x 11.92
Dining room
- Level: Main
- Dimensions: 18.42 x 7.92
Entry
- Level: Main
- Dimensions: 8.83 x 7.92
Kitchen
- Level: Main
- Dimensions: 23.33 x 9.5
Laundry
- Level: Main
- Dimensions: 9.5 x 7.17
Living room
- Level: Main
- Dimensions: 20.25 x 13.5
Other
- Level: Main
- Dimensions: 12.83 x 9.5
Heating
- Heat Pump, Electric
Cooling
- Central Air
Appliances
- Included: Microwave, Dishwasher, Range, Range Hood, Electric Water Heater
- Laundry: Dryer Connection, Main Level, Washer Hookup
Features
- Ceiling Fan(s), Dead Bolt(s), Solid Surface Counter
- Flooring: Tile, Vinyl
- Windows: Insulated Windows
- Basement: Unfinished, Basement
- Number of fireplaces: 1
- Fireplace features: Living Room
Interior area
- Total structure area: 3,105
- Total interior livable area: 2,492 sqft
- Finished area above ground: 2,492
Property
Parking
- Total spaces: 1
- Parking features: Carport, Driveway, Attached Carport
- Attached garage spaces: 1
- Has carport: Yes
- Has uncovered spaces: Yes
Features
- Levels: One
- Stories: 1
- Pool features: None
Lot
- Size: 0.42 Acres
Details
- Additional structures: Storage
- Parcel number: 6847782735
- Zoning: RS9
- Special conditions: Owner Sale
- Other equipment: Sump Pump
Construction
Type & style
- Home type: SingleFamily
- Property subtype: Stick/Site Built, Residential, Single Family Residence
Materials
- Vinyl Siding
Condition
- Year built: 1955
Utilities & green energy
- Sewer: Septic Tank
- Water: Public
Community & neighborhood
Security
- Security features: Carbon Monoxide Detector(s), Smoke Detector(s)
Location
- Region: Winston Salem
Other
Other facts
- Listing agreement: Exclusive Right To Sell
- Listing terms: Cash,Conventional,FHA,Owner Will Carry,VA Loan
Price history
| Date | Event | Price |
|---|---|---|
| 8/30/2024 | Sold | $275,000-5.2% |
Source: | ||
| 7/31/2024 | Pending sale | $290,000 |
Source: | ||
| 7/13/2024 | Listed for sale | $290,000+33.3% |
Source: | ||
| 2/10/2024 | Listing removed | -- |
Source: Zillow Rentals Report a problem | ||
| 2/10/2024 | Price change | $2,100-2.3%$1/sqft |
Source: Zillow Rentals Report a problem | ||
Public tax history
| Year | Property taxes | Tax assessment |
|---|---|---|
| 2022 | $9 +1.8% | $700 |
| 2021 | $9 +9.1% | $700 +16.7% |
| 2020 | $8 -0.7% | $600 |
Find assessor info on the county website
Neighborhood: 27105
Nearby schools
GreatSchools rating
- 1/10Ibraham ElementaryGrades: PK-5Distance: 0.3 mi
- 2/10Walkertown MiddleGrades: 6-8Distance: 2.8 mi
- 3/10Carver HighGrades: 9-12Distance: 1.8 mi

Get pre-qualified for a loan
At Zillow Home Loans, we can pre-qualify you in as little as 5 minutes with no impact to your credit score.An equal housing lender. NMLS #10287.
