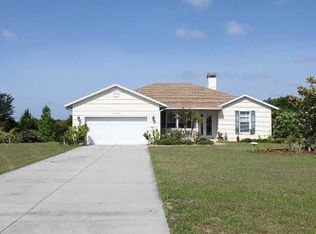Sold for $750,000 on 07/25/23
$750,000
4706 Key Deer Ter, Parrish, FL 34219
3beds
2,246sqft
Single Family Residence
Built in 2002
1.01 Acres Lot
$723,800 Zestimate®
$334/sqft
$3,474 Estimated rent
Home value
$723,800
$680,000 - $767,000
$3,474/mo
Zestimate® history
Loading...
Owner options
Explore your selling options
What's special
Do you want to have privacy, but be located just minutes away from shopping? Come relax, live, and play in this tranquil setting. This customized 3 Bedroom 3 Bath, with office has an amazing 1 acre property with million dollar views. Designed for the nature enthusiast and tailored for entertaining. Upon entering, the vaulted ceilings, crown molding, 24x24 porcelain tile, and custom wood-look shiplap welcomes you. You can see through the home over the pool all the way to the pond, and this view will make you smile. Updated kitchen with 42’ easy close wood cabinets, high end granite and ELITE stainless steel appliances (including an XL sized convection oven with Stainless steel hood). The built in bench area provides 4 extra drawers for storage, and a comfy seating area for the entertaining. Wine fridge, drawer microwave and ample amounts of storage for all of your needs. This Kitchen was made for the chef of the family. Ceramic tile floors throughout. Large master suite with huge double vanity bath including an amazing oversized shower and quartz counter tops. The master bedroom includes two closets and access to the pool area. The guest suite is has a separate entrance to the pool. The guest suite, 3rd bedroom and office have high end Acacia wood floors. Enjoy the private setting overlooking a pond from a luxurious huge pool deck and the lanai is covered with fans to keep you cool on the summer days. Metal roof installed and what about the cost savings for having SOLAR that is owned. You will save every month! Gutter, Irrigation system, Central Vacuum, Wired security system, camera doorbell and surround sound wired. Low HOA fees and no CDD Fees in this neighborhood with park, playground, basketball court, and several lakes where residents have often be seen fishing. A short drive to restaurants, shopping, Ellenton Premium Outlets or UTC Mall. I-75 to Lakewood Ranch and Sarasota, Tampa or St. Pete.
Zillow last checked: 8 hours ago
Listing updated: February 26, 2024 at 08:21pm
Listing Provided by:
Lisa Polunin 404-402-2287,
KELLER WILLIAMS TAMPA PROP. 813-264-7754
Bought with:
Jennifer McClendon, 3525227
KELLER WILLIAMS ON THE WATER S
Source: Stellar MLS,MLS#: T3449098 Originating MLS: Tampa
Originating MLS: Tampa

Facts & features
Interior
Bedrooms & bathrooms
- Bedrooms: 3
- Bathrooms: 3
- Full bathrooms: 3
Primary bedroom
- Features: Walk-In Closet(s)
- Level: First
- Dimensions: 17x12.75
Primary bathroom
- Level: First
- Dimensions: 10.25x12
Bathroom 2
- Level: First
- Dimensions: 11.7x12.5
Dinette
- Level: First
- Dimensions: 11x6.5
Kitchen
- Level: First
- Dimensions: 17.2x14.2
Living room
- Level: First
- Dimensions: 18.25x18.75
Heating
- Central
Cooling
- Central Air
Appliances
- Included: Disposal, Microwave, Range, Range Hood, Wine Refrigerator
Features
- Built-in Features, Ceiling Fan(s), Eating Space In Kitchen, High Ceilings, Walk-In Closet(s)
- Flooring: Porcelain Tile, Hardwood
- Windows: Hurricane Shutters
- Has fireplace: No
Interior area
- Total structure area: 3,072
- Total interior livable area: 2,246 sqft
Property
Parking
- Total spaces: 2
- Parking features: Garage - Attached
- Attached garage spaces: 2
Features
- Levels: One
- Stories: 1
- Exterior features: Garden
- Has private pool: Yes
- Pool features: In Ground
- Has view: Yes
- View description: Pond
- Has water view: Yes
- Water view: Pond
- Waterfront features: Lake
Lot
- Size: 1.01 Acres
- Features: Corner Lot, Landscaped, Oversized Lot
Details
- Parcel number: 495325759
- Zoning: PDR
- Special conditions: None
Construction
Type & style
- Home type: SingleFamily
- Property subtype: Single Family Residence
Materials
- Block, Stucco
- Foundation: Slab
- Roof: Metal
Condition
- New construction: No
- Year built: 2002
Utilities & green energy
- Sewer: Septic Tank
- Water: None
- Utilities for property: Cable Connected, Electricity Connected, Water Connected
Community & neighborhood
Community
- Community features: Lake, Water Access, Deed Restrictions, Park, Playground
Location
- Region: Parrish
- Subdivision: FOXBROOK PH I
HOA & financial
HOA
- Has HOA: Yes
- HOA fee: $75 monthly
- Association name: Community Management Services / JANET FERNANDEZ
- Association phone: 941-758-9454
Other fees
- Pet fee: $0 monthly
Other financial information
- Total actual rent: 0
Other
Other facts
- Listing terms: Cash,Conventional,FHA,VA Loan
- Ownership: Fee Simple
- Road surface type: Paved
Price history
| Date | Event | Price |
|---|---|---|
| 7/25/2023 | Sold | $750,000$334/sqft |
Source: | ||
| 6/23/2023 | Pending sale | $750,000$334/sqft |
Source: | ||
| 6/14/2023 | Listed for sale | $750,000+1373.5%$334/sqft |
Source: | ||
| 9/7/2001 | Sold | $50,900$23/sqft |
Source: Public Record | ||
Public tax history
| Year | Property taxes | Tax assessment |
|---|---|---|
| 2024 | $8,404 +197.6% | $602,566 +173% |
| 2023 | $2,824 +3.1% | $220,754 +3% |
| 2022 | $2,738 +0.3% | $214,324 +3% |
Find assessor info on the county website
Neighborhood: 34219
Nearby schools
GreatSchools rating
- 7/10Gene Witt Elementary SchoolGrades: PK-5Distance: 4.3 mi
- 4/10Parrish Community High SchoolGrades: Distance: 5.3 mi
- 4/10Buffalo Creek Middle SchoolGrades: 6-8Distance: 8.1 mi
Get a cash offer in 3 minutes
Find out how much your home could sell for in as little as 3 minutes with a no-obligation cash offer.
Estimated market value
$723,800
Get a cash offer in 3 minutes
Find out how much your home could sell for in as little as 3 minutes with a no-obligation cash offer.
Estimated market value
$723,800
