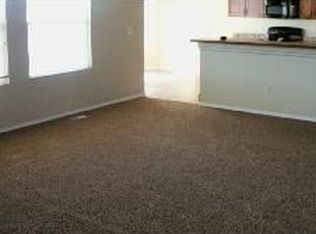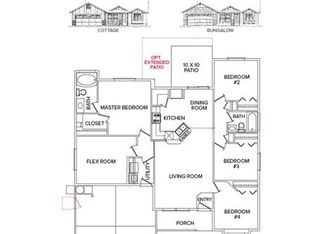Sold
Price Unknown
4706 Jonagold Pl, Caldwell, ID 83607
3beds
2baths
1,430sqft
Single Family Residence
Built in 2008
6,534 Square Feet Lot
$386,200 Zestimate®
$--/sqft
$2,064 Estimated rent
Home value
$386,200
$355,000 - $421,000
$2,064/mo
Zestimate® history
Loading...
Owner options
Explore your selling options
What's special
So many upgrades and amenities are packed into this immaculate single level home in great S Caldwell location! Vaulted ceilings in living room and master suite, master bath has large step-in shower with seat and double showerheads, new front door with leaded glass, nice upgraded door and window trim, freshly painted ceilings, lots of windows providing natural light, new LED lighting in laundry room and garage, spacious laundry room with lots of cabinets, wood-look laminate floors, newer carpeting, nice kitchen with all appliances included, eating space has pantry closet and large desk area with lots of built-in drawers, updated HVAC with high-efficiency furnace, water softener, garage has side man door, shutters on all windows, full raingutters with leaf guards, updated architectural comp roof, and concrete walkway on garage side with gates on both sides. The backyard is incredible - fully privacy fenced, concrete curbing front and back, an awesome 14x18 covered patio, and meticulously maintained landscaping.
Zillow last checked: 8 hours ago
Listing updated: July 11, 2025 at 05:38pm
Listed by:
Debbie Lampman 208-880-1455,
Homes of Idaho
Bought with:
Angela Askew
RE/MAX Advisors
Source: IMLS,MLS#: 98946373
Facts & features
Interior
Bedrooms & bathrooms
- Bedrooms: 3
- Bathrooms: 2
- Main level bathrooms: 2
- Main level bedrooms: 3
Primary bedroom
- Level: Main
- Area: 192
- Dimensions: 16 x 12
Bedroom 2
- Level: Main
- Area: 120
- Dimensions: 12 x 10
Bedroom 3
- Level: Main
- Area: 120
- Dimensions: 12 x 10
Dining room
- Level: Main
- Area: 198
- Dimensions: 18 x 11
Kitchen
- Level: Main
- Area: 110
- Dimensions: 11 x 10
Living room
- Level: Main
- Area: 252
- Dimensions: 18 x 14
Heating
- Forced Air, Natural Gas
Cooling
- Central Air
Appliances
- Included: Gas Water Heater, Tank Water Heater, Dishwasher, Disposal, Microwave, Oven/Range Freestanding, Refrigerator, Water Softener Owned
Features
- Bath-Master, Bed-Master Main Level, Formal Dining, Walk-In Closet(s), Pantry, Laminate Counters, Number of Baths Main Level: 2
- Flooring: Carpet, Laminate
- Windows: Skylight(s)
- Has basement: No
- Has fireplace: No
Interior area
- Total structure area: 1,430
- Total interior livable area: 1,430 sqft
- Finished area above ground: 1,430
- Finished area below ground: 0
Property
Parking
- Total spaces: 2
- Parking features: Attached, Driveway
- Attached garage spaces: 2
- Has uncovered spaces: Yes
Features
- Levels: One
- Patio & porch: Covered Patio/Deck
- Fencing: Full,Wood
Lot
- Size: 6,534 sqft
- Dimensions: 98 x 63
- Features: Standard Lot 6000-9999 SF, Garden, Irrigation Available, Sidewalks, Auto Sprinkler System, Drip Sprinkler System, Full Sprinkler System, Pressurized Irrigation Sprinkler System
Details
- Parcel number: R3257514000
Construction
Type & style
- Home type: SingleFamily
- Property subtype: Single Family Residence
Materials
- Frame, Stone, Wood Siding
- Foundation: Crawl Space
- Roof: Composition,Architectural Style
Condition
- Year built: 2008
Details
- Builder name: D R Horton
Utilities & green energy
- Water: Public
- Utilities for property: Sewer Connected, Cable Connected, Broadband Internet
Community & neighborhood
Location
- Region: Caldwell
- Subdivision: Apple Creek (Caldwell)
HOA & financial
HOA
- Has HOA: Yes
- HOA fee: $300 annually
Other
Other facts
- Listing terms: Cash,Conventional,FHA,VA Loan
- Ownership: Fee Simple,Fractional Ownership: No
- Road surface type: Paved
Price history
Price history is unavailable.
Public tax history
| Year | Property taxes | Tax assessment |
|---|---|---|
| 2025 | -- | $327,400 +4.2% |
| 2024 | $1,164 -15.2% | $314,300 -1.3% |
| 2023 | $1,373 -24.9% | $318,300 -13.3% |
Find assessor info on the county website
Neighborhood: 83607
Nearby schools
GreatSchools rating
- 2/10Lewis And Clark Elementary SchoolGrades: PK-5Distance: 0.2 mi
- 2/10Jefferson Middle SchoolGrades: 6-8Distance: 0.9 mi
- 1/10Caldwell Senior High SchoolGrades: 9-12Distance: 1.1 mi
Schools provided by the listing agent
- Elementary: Lewis & Clark (Caldwell)
- Middle: Syringa Middle
- High: Caldwell
- District: Caldwell School District #132
Source: IMLS. This data may not be complete. We recommend contacting the local school district to confirm school assignments for this home.

