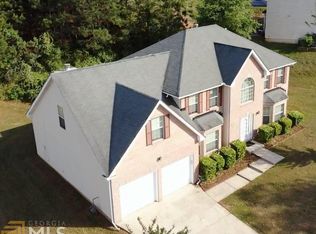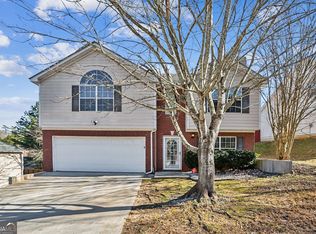Closed
$378,700
4706 Derby Loop, Fairburn, GA 30213
5beds
3,400sqft
Single Family Residence
Built in 2006
0.26 Acres Lot
$376,700 Zestimate®
$111/sqft
$2,641 Estimated rent
Home value
$376,700
$350,000 - $407,000
$2,641/mo
Zestimate® history
Loading...
Owner options
Explore your selling options
What's special
Step into elegance with this stunning 5 bedroom, 3 bathroom home, beautifully refreshed with new flooring and plush carpet throughout. The upgraded interior paint creates a modern and inviting atmosphere, while the revamped kitchen and bathroom cabinets add a touch of sophistication. Whether you're hosting guests or enjoying quiet moments, this home offers the perfect balance of style and comfort. Don't miss your chance to make it yours!
Zillow last checked: 8 hours ago
Listing updated: June 27, 2025 at 08:54am
Listed by:
Jacqueline Shaffer 678-317-9017,
Offerpad Brokerage
Bought with:
Tommie Berry, 324996
Maximum One Grt. Atl. REALTORS
Source: GAMLS,MLS#: 10522346
Facts & features
Interior
Bedrooms & bathrooms
- Bedrooms: 5
- Bathrooms: 3
- Full bathrooms: 3
- Main level bathrooms: 1
- Main level bedrooms: 1
Dining room
- Features: Separate Room
Kitchen
- Features: Breakfast Area, Kitchen Island, Pantry
Heating
- Central, Natural Gas
Cooling
- Central Air
Appliances
- Included: Dishwasher, Microwave
- Laundry: Upper Level
Features
- Double Vanity, Separate Shower, Tray Ceiling(s), Vaulted Ceiling(s), Walk-In Closet(s)
- Flooring: Carpet
- Basement: None
- Number of fireplaces: 1
- Fireplace features: Family Room
- Common walls with other units/homes: No Common Walls
Interior area
- Total structure area: 3,400
- Total interior livable area: 3,400 sqft
- Finished area above ground: 3,400
- Finished area below ground: 0
Property
Parking
- Total spaces: 4
- Parking features: Garage
- Has garage: Yes
Features
- Levels: Two
- Stories: 2
- Body of water: None
Lot
- Size: 0.26 Acres
- Features: Other
Details
- Parcel number: 09F310001393808
Construction
Type & style
- Home type: SingleFamily
- Architectural style: Traditional
- Property subtype: Single Family Residence
Materials
- Other
- Foundation: Slab
- Roof: Composition
Condition
- Resale
- New construction: No
- Year built: 2006
Utilities & green energy
- Sewer: Public Sewer
- Water: Public
- Utilities for property: Electricity Available
Community & neighborhood
Community
- Community features: None
Location
- Region: Fairburn
- Subdivision: Berkshire
HOA & financial
HOA
- Has HOA: Yes
- HOA fee: $500 annually
- Services included: Management Fee
Other
Other facts
- Listing agreement: Exclusive Right To Sell
- Listing terms: Cash,Conventional,VA Loan
Price history
| Date | Event | Price |
|---|---|---|
| 6/26/2025 | Sold | $378,700-0.3%$111/sqft |
Source: | ||
| 5/22/2025 | Pending sale | $379,900$112/sqft |
Source: | ||
| 5/14/2025 | Listed for sale | $379,900+22.5%$112/sqft |
Source: | ||
| 4/4/2025 | Sold | $310,000+106.7%$91/sqft |
Source: Public Record Report a problem | ||
| 2/4/2009 | Listing removed | $150,000$44/sqft |
Source: foreclosure.com Report a problem | ||
Public tax history
Tax history is unavailable.
Find assessor info on the county website
Neighborhood: 30213
Nearby schools
GreatSchools rating
- 8/10Renaissance Elementary SchoolGrades: PK-5Distance: 1.3 mi
- 7/10Renaissance Middle SchoolGrades: 6-8Distance: 0.9 mi
- 4/10Langston Hughes High SchoolGrades: 9-12Distance: 1.4 mi
Schools provided by the listing agent
- Elementary: Renaissance
- Middle: Renaissance
- High: Langston Hughes
Source: GAMLS. This data may not be complete. We recommend contacting the local school district to confirm school assignments for this home.
Get a cash offer in 3 minutes
Find out how much your home could sell for in as little as 3 minutes with a no-obligation cash offer.
Estimated market value
$376,700

