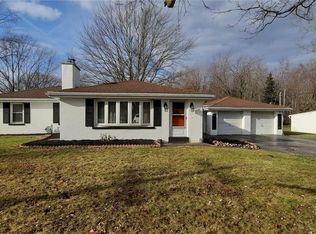Picture-perfect Cape Cod home located within walking distance of Lewiston Village. The exterior will charm you as you take in the stamped concrete driveway, window boxes and roomy breezeway entrance. Inside you'll enjoy an open living room with hardwood floors and picture windows allowing plenty of natural light. The updated transitional kitchen includes stainless steel appliances, open shelving and butcher block countertops. This home has it all with a 1st floor bedroom and half bath and two additional bedrooms and a full bathroom upstairs. Enjoy eating and entertaining outside on the stamped patio overlooking the private 1.6 acre yard with a nicely appointed shed. Showings begin on Friday, May 22nd. All negotiations will begin on Wednesday, May 27th at 2:00 pm.
This property is off market, which means it's not currently listed for sale or rent on Zillow. This may be different from what's available on other websites or public sources.
