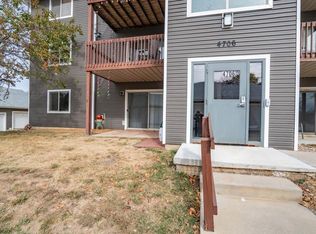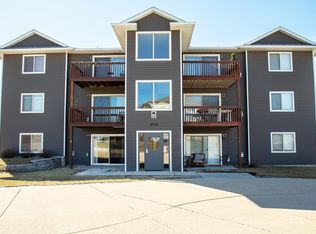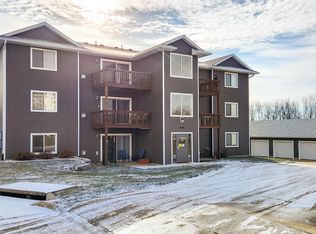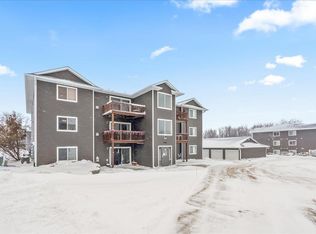Sold for $138,500 on 07/11/25
Zestimate®
$138,500
4706 Chadwick Rd UNIT 5, Cedar Falls, IA 50613
2beds
915sqft
Condominium
Built in 2000
-- sqft lot
$138,500 Zestimate®
$151/sqft
$1,179 Estimated rent
Home value
$138,500
$123,000 - $157,000
$1,179/mo
Zestimate® history
Loading...
Owner options
Explore your selling options
What's special
READY TO SIMPLIFY? Looking for efficiency, comfort and security? Then you will enjoy the hassle-free living and lifestyle in this 2 bedroom Condominium, conveniently located in central Cedar Falls! This middle level unit offers southern exposure views from the deck/balcony and with easy access to the single stall garage and ample parking for your guests too. Immediate possession available and ready to make it your own. All appliances negotiable : stove, dishwasher, microwave, washer and dryer . MAKE YOUR MOVE AND LOVE THE WAY YOU LIVE!
Zillow last checked: 8 hours ago
Listing updated: July 12, 2025 at 04:06am
Listed by:
Deanna Wheeler, Gri, Cne, Crs 319-230-0409,
RE/MAX Concepts - Cedar Falls
Bought with:
Ryan Backes, B56242
Backes Real Estate
Source: Northeast Iowa Regional BOR,MLS#: 20252412
Facts & features
Interior
Bedrooms & bathrooms
- Bedrooms: 2
- Bathrooms: 1
- Full bathrooms: 1
Other
- Level: Upper
Other
- Level: Main
Other
- Level: Lower
Dining room
- Level: Main
Kitchen
- Level: Main
Living room
- Level: Main
Heating
- Forced Air, Electric Floor Hydronic
Cooling
- Central Air
Appliances
- Included: Appliances Negotiable, Dishwasher, Disposal, Microwave, Gas Water Heater
- Laundry: 1st Floor
Features
- Pantry
- Basement: None
- Has fireplace: Yes
- Fireplace features: One, In Family Room Up
Interior area
- Total interior livable area: 915 sqft
- Finished area below ground: 0
Property
Parking
- Total spaces: 1
- Parking features: 1 Stall, Detached Garage
- Carport spaces: 1
Features
- Patio & porch: Deck
- Exterior features: Balcony
Lot
- Size: 3,049 sqft
- Features: Landscaped
Details
- Parcel number: 891329101032
- Zoning: R-3
- Special conditions: Standard
Construction
Type & style
- Home type: Condo
- Property subtype: Condominium
Materials
- Vinyl Siding
- Roof: Shingle,Asphalt
Condition
- Year built: 2000
Utilities & green energy
- Sewer: Public Sewer
- Water: Public
Community & neighborhood
Location
- Region: Cedar Falls
HOA & financial
HOA
- Has HOA: Yes
- HOA fee: $200 monthly
Other
Other facts
- Road surface type: Concrete, Hard Surface Road
Price history
| Date | Event | Price |
|---|---|---|
| 7/11/2025 | Sold | $138,500-1%$151/sqft |
Source: | ||
| 6/12/2025 | Pending sale | $139,900$153/sqft |
Source: | ||
| 5/25/2025 | Listed for sale | $139,900+33.4%$153/sqft |
Source: | ||
| 10/15/2021 | Sold | $104,900+11.6%$115/sqft |
Source: | ||
| 6/28/2016 | Sold | $94,000$103/sqft |
Source: | ||
Public tax history
| Year | Property taxes | Tax assessment |
|---|---|---|
| 2024 | $1,895 -1.4% | $121,180 |
| 2023 | $1,921 +8.1% | $121,180 +16.5% |
| 2022 | $1,776 +11.3% | $104,040 |
Find assessor info on the county website
Neighborhood: 50613
Nearby schools
GreatSchools rating
- 6/10Orchard Hill Elementary SchoolGrades: PK-6Distance: 0.7 mi
- 8/10Peet Junior High SchoolGrades: 7-9Distance: 1.9 mi
- 7/10Cedar Falls High SchoolGrades: 10-12Distance: 3.4 mi
Schools provided by the listing agent
- Elementary: Orchard Hill Elementary
- Middle: Peet Junior High
- High: Cedar Falls High
Source: Northeast Iowa Regional BOR. This data may not be complete. We recommend contacting the local school district to confirm school assignments for this home.

Get pre-qualified for a loan
At Zillow Home Loans, we can pre-qualify you in as little as 5 minutes with no impact to your credit score.An equal housing lender. NMLS #10287.



