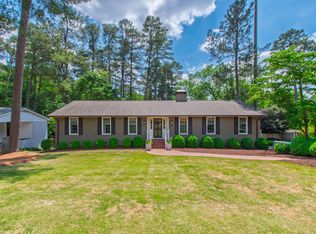Sold for $850,000 on 10/28/24
$850,000
4705 Woodsmith Pl, Raleigh, NC 27609
4beds
3,151sqft
Single Family Residence, Residential
Built in 1987
0.26 Acres Lot
$841,700 Zestimate®
$270/sqft
$4,480 Estimated rent
Home value
$841,700
$800,000 - $892,000
$4,480/mo
Zestimate® history
Loading...
Owner options
Explore your selling options
What's special
Location, Location, Location! Just a few streets away from popular the North Hills Complex in Midtown. This updated stunner on a cul-de-sac lot will make you feel right at home. Spacious, open floor plan on the first floor offers a private office, a first floor bedroom with a private bath - perfect for guests. Designer Chef's kitchen showcases the perfect spots for entertaining. Beautiful tile and finishes in bathrooms. Mud Room / Laundry room is set up for an easy way to get inside and unpack from the day. Hard to find two separate laundry areas and two staircases! WALK UP ATTIC with lots of room on the third floor. Backyard offers room to play or to have a glass of wine on the patio. Don't miss this one!
Zillow last checked: 8 hours ago
Listing updated: October 28, 2025 at 12:23am
Listed by:
Katherin Burnette 919-523-4912,
Keller Williams Legacy
Bought with:
Mary-Kate Knox, 336758
DASH Carolina
Source: Doorify MLS,MLS#: 10032852
Facts & features
Interior
Bedrooms & bathrooms
- Bedrooms: 4
- Bathrooms: 5
- Full bathrooms: 4
- 1/2 bathrooms: 1
Heating
- Central, Natural Gas
Cooling
- Central Air
Appliances
- Included: Built-In Electric Oven, Built-In Refrigerator, Dishwasher, Disposal, Dryer, Electric Oven, Gas Water Heater, Ice Maker, Microwave, Oven, Refrigerator, Stainless Steel Appliance(s), Washer/Dryer, Water Heater
- Laundry: Electric Dryer Hookup, Inside, Laundry Room, Main Level, Multiple Locations, Sink, Upper Level, Washer Hookup
Features
- Bathtub/Shower Combination, Built-in Features, Double Vanity, Eat-in Kitchen, Kitchen Island, Open Floorplan, Pantry, Recessed Lighting, Second Primary Bedroom, Separate Shower, Walk-In Closet(s)
- Flooring: Carpet, Vinyl, Tile
- Doors: Storm Door(s)
- Has fireplace: Yes
- Fireplace features: Living Room, Wood Burning Stove
Interior area
- Total structure area: 3,151
- Total interior livable area: 3,151 sqft
- Finished area above ground: 3,151
- Finished area below ground: 0
Property
Parking
- Parking features: Driveway, Garage
- Attached garage spaces: 2
Accessibility
- Accessibility features: Visitor Bathroom
Features
- Levels: Two
- Stories: 2
- Patio & porch: Covered, Front Porch, Patio
- Exterior features: Lighting, Private Yard
- Fencing: Back Yard, Partial, Wood
- Has view: Yes
Lot
- Size: 0.26 Acres
- Features: Landscaped
Details
- Parcel number: 1706123601
- Special conditions: Standard
Construction
Type & style
- Home type: SingleFamily
- Architectural style: Colonial, Traditional
- Property subtype: Single Family Residence, Residential
Materials
- Masonite
- Foundation: Brick/Mortar
- Roof: Asphalt, Shingle
Condition
- New construction: No
- Year built: 1987
- Major remodel year: 1987
Utilities & green energy
- Sewer: Public Sewer
- Water: Public
- Utilities for property: Cable Connected, Electricity Connected, Natural Gas Connected, Phone Available, Sewer Connected, Water Connected, Underground Utilities
Community & neighborhood
Location
- Region: Raleigh
- Subdivision: Stratton Park
Price history
| Date | Event | Price |
|---|---|---|
| 10/28/2024 | Sold | $850,000-2.9%$270/sqft |
Source: | ||
| 9/14/2024 | Pending sale | $875,000$278/sqft |
Source: | ||
| 9/6/2024 | Price change | $875,000-1.1%$278/sqft |
Source: | ||
| 8/17/2024 | Price change | $885,000-1.7%$281/sqft |
Source: | ||
| 7/21/2024 | Price change | $900,000-1.6%$286/sqft |
Source: | ||
Public tax history
| Year | Property taxes | Tax assessment |
|---|---|---|
| 2025 | $7,636 +6.9% | $873,314 +6.5% |
| 2024 | $7,144 +24.5% | $820,322 +56.3% |
| 2023 | $5,741 +7.6% | $524,825 |
Find assessor info on the county website
Neighborhood: Six Forks
Nearby schools
GreatSchools rating
- 6/10Brooks ElementaryGrades: PK-5Distance: 0.2 mi
- 5/10Carroll MiddleGrades: 6-8Distance: 0.9 mi
- 6/10Sanderson HighGrades: 9-12Distance: 1.3 mi
Schools provided by the listing agent
- Elementary: Wake - Brooks
- Middle: Wake - Carroll
- High: Wake - Sanderson
Source: Doorify MLS. This data may not be complete. We recommend contacting the local school district to confirm school assignments for this home.
Get a cash offer in 3 minutes
Find out how much your home could sell for in as little as 3 minutes with a no-obligation cash offer.
Estimated market value
$841,700
Get a cash offer in 3 minutes
Find out how much your home could sell for in as little as 3 minutes with a no-obligation cash offer.
Estimated market value
$841,700
