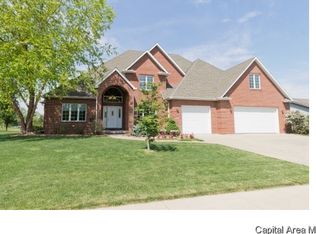Sold for $445,000 on 07/26/24
$445,000
4705 Wildcat Run, Springfield, IL 62711
5beds
4,013sqft
Single Family Residence, Residential
Built in 1991
0.38 Acres Lot
$563,100 Zestimate®
$111/sqft
$3,817 Estimated rent
Home value
$563,100
$524,000 - $608,000
$3,817/mo
Zestimate® history
Loading...
Owner options
Explore your selling options
What's special
Lovely brick ranch on the course in popular Panther Creek. A rare find with 5 bedrooms on the main level. Plus a partially finished lower level. This home features loads of updates with extensive wide plank hardwood flooring stretching throughout formal living room, dining room, and large Family with gas fireplace and gorgeous views of the 10th hole. The kitchen was completely renovated with with cabinetry farm sink granite countertops and stainless steal appliances. The primary suite also offers view of golf course with a renovated bathroom with garden tub and walk in shower. Split floor plan with 3 guest bedrooms and a full bath near the primary suite & gorgeous private 5th bedroom/home office addition on the other side of the home. Access to maintenance free deck from the study area or the family room. The finished lower level has a great rec area, a half bath, possible theatre area and lots of storage. Located on quiet street just a stones throw to Panther Creek Country Club offers golf, dining, pool, exercise facility, tennis/pickle ball. Membership optional. City of Springfield with Chatham Schools. Home has been inspected and is being sold as reported.
Zillow last checked: 8 hours ago
Listing updated: July 28, 2024 at 01:01pm
Listed by:
Melissa D Vorreyer Mobl:217-652-0875,
RE/MAX Professionals
Bought with:
Melissa D Vorreyer, 475100751
RE/MAX Professionals
Source: RMLS Alliance,MLS#: CA1029391 Originating MLS: Capital Area Association of Realtors
Originating MLS: Capital Area Association of Realtors

Facts & features
Interior
Bedrooms & bathrooms
- Bedrooms: 5
- Bathrooms: 4
- Full bathrooms: 2
- 1/2 bathrooms: 2
Bedroom 1
- Level: Main
- Dimensions: 15ft 0in x 17ft 1in
Bedroom 2
- Level: Main
- Dimensions: 11ft 0in x 12ft 11in
Bedroom 3
- Level: Main
- Dimensions: 15ft 0in x 13ft 9in
Bedroom 4
- Level: Main
- Dimensions: 10ft 2in x 11ft 6in
Bedroom 5
- Level: Main
- Dimensions: 13ft 9in x 21ft 9in
Other
- Level: Main
- Dimensions: 11ft 8in x 10ft 8in
Other
- Area: 669
Family room
- Level: Main
- Dimensions: 16ft 2in x 29ft 1in
Kitchen
- Level: Main
- Dimensions: 25ft 1in x 11ft 6in
Laundry
- Level: Main
- Dimensions: 5ft 6in x 12ft 8in
Living room
- Level: Main
- Dimensions: 16ft 3in x 20ft 6in
Main level
- Area: 3344
Recreation room
- Level: Main
- Dimensions: 29ft 8in x 17ft 2in
Heating
- Forced Air
Cooling
- Zoned, Central Air
Appliances
- Included: Dishwasher, Disposal, Microwave, Range, Refrigerator, Gas Water Heater
Features
- Vaulted Ceiling(s), Solid Surface Counter, Ceiling Fan(s), High Speed Internet
- Windows: Blinds
- Basement: Crawl Space,Partial,Partially Finished
- Number of fireplaces: 1
- Fireplace features: Gas Log, Living Room
Interior area
- Total structure area: 3,344
- Total interior livable area: 4,013 sqft
Property
Parking
- Total spaces: 2
- Parking features: Attached
- Attached garage spaces: 2
Features
- Patio & porch: Deck, Patio, Porch
- Has view: Yes
- View description: Golf Course
Lot
- Size: 0.38 Acres
- Dimensions: 97 x 169
- Features: Cul-De-Sac, GOn Golf Course, Level
Details
- Parcel number: 21240426009
Construction
Type & style
- Home type: SingleFamily
- Architectural style: Ranch
- Property subtype: Single Family Residence, Residential
Materials
- Frame, Brick, Vinyl Siding
- Foundation: Concrete Perimeter
- Roof: Shingle
Condition
- New construction: No
- Year built: 1991
Utilities & green energy
- Sewer: Public Sewer
- Water: Public
- Utilities for property: Cable Available
Green energy
- Energy efficient items: High Efficiency Heating
Community & neighborhood
Location
- Region: Springfield
- Subdivision: Panther Creek
Other
Other facts
- Road surface type: Paved
Price history
| Date | Event | Price |
|---|---|---|
| 7/26/2024 | Sold | $445,000-11%$111/sqft |
Source: | ||
| 6/21/2024 | Pending sale | $499,900$125/sqft |
Source: | ||
| 6/11/2024 | Price change | $499,900-13.1%$125/sqft |
Source: | ||
| 5/28/2024 | Pending sale | $575,000$143/sqft |
Source: | ||
| 5/24/2024 | Listed for sale | $575,000$143/sqft |
Source: | ||
Public tax history
| Year | Property taxes | Tax assessment |
|---|---|---|
| 2024 | $12,273 +14.7% | $175,322 +18.7% |
| 2023 | $10,696 +4.4% | $147,732 +6% |
| 2022 | $10,248 +3% | $139,385 +3.9% |
Find assessor info on the county website
Neighborhood: 62711
Nearby schools
GreatSchools rating
- 7/10Chatham Elementary SchoolGrades: K-4Distance: 4.3 mi
- 7/10Glenwood Middle SchoolGrades: 7-8Distance: 4.7 mi
- 7/10Glenwood High SchoolGrades: 9-12Distance: 3.1 mi

Get pre-qualified for a loan
At Zillow Home Loans, we can pre-qualify you in as little as 5 minutes with no impact to your credit score.An equal housing lender. NMLS #10287.
