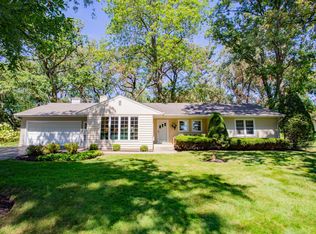Closed
$350,000
4705 Wild Cherry Rd, Crystal Lake, IL 60012
4beds
1,877sqft
Single Family Residence
Built in 1963
0.75 Acres Lot
$355,000 Zestimate®
$186/sqft
$2,723 Estimated rent
Home value
$355,000
$323,000 - $387,000
$2,723/mo
Zestimate® history
Loading...
Owner options
Explore your selling options
What's special
What a great home! You will be thrilled to live in this home that has been loved by the same family for many years. There's a spacious living room with a nice fireplace (as is) and a giant picture window to let in the light and the view! The kitchen is just right sized with lots of maple cabinets and plenty of counter space. You can stand at the sink and enjoy the birds, including turkeys; rabbits, deer, fox and woodchucks, not to mention the gorgeous trees! The dining room is spacious enough for entertaining. Go down a few steps to the family room, where everyone can relax. There's a sub basement with lots of space for storage, or you could even finish it! Upstairs are 4 nice sized bedrooms. The primary has great hardwood flooring, a private bath, a walk in closet plus another closet. The smaller bedroom has attic access. You will love living in this beautiful community, close to town, but with a country feel! You'll be minutes from the Metra station, the Raue Center for the Arts, restaurants and all Crystal Lake has to offer! Come add your own updates and touches to make this great home yours! Water softener as is.
Zillow last checked: 8 hours ago
Listing updated: April 15, 2025 at 01:27am
Listing courtesy of:
Marj Carpenter, CRS,GRI 815-444-6275,
RE/MAX Suburban
Bought with:
Christina Navarro
Vylla Home
Source: MRED as distributed by MLS GRID,MLS#: 12294145
Facts & features
Interior
Bedrooms & bathrooms
- Bedrooms: 4
- Bathrooms: 3
- Full bathrooms: 2
- 1/2 bathrooms: 1
Primary bedroom
- Features: Flooring (Hardwood), Bathroom (Full)
- Level: Second
- Area: 192 Square Feet
- Dimensions: 16X12
Bedroom 2
- Features: Flooring (Carpet)
- Level: Second
- Area: 143 Square Feet
- Dimensions: 13X11
Bedroom 3
- Features: Flooring (Carpet)
- Level: Second
- Area: 130 Square Feet
- Dimensions: 13X10
Bedroom 4
- Features: Flooring (Carpet)
- Level: Second
- Area: 120 Square Feet
- Dimensions: 12X10
Dining room
- Features: Flooring (Carpet)
- Level: Main
- Area: 168 Square Feet
- Dimensions: 14X12
Family room
- Features: Flooring (Carpet)
- Level: Lower
- Area: 375 Square Feet
- Dimensions: 25X15
Kitchen
- Features: Kitchen (Eating Area-Breakfast Bar), Flooring (Vinyl)
- Level: Main
- Area: 180 Square Feet
- Dimensions: 15X12
Living room
- Features: Flooring (Carpet)
- Level: Main
- Area: 352 Square Feet
- Dimensions: 22X16
Heating
- Natural Gas, Steam
Cooling
- Wall Unit(s)
Appliances
- Included: Range, Microwave, Dishwasher, Refrigerator, Washer, Dryer, Gas Water Heater
Features
- Basement: Unfinished,Sub-Basement,Partial
- Number of fireplaces: 1
- Fireplace features: Living Room
Interior area
- Total structure area: 3,740
- Total interior livable area: 1,877 sqft
Property
Parking
- Total spaces: 2
- Parking features: Asphalt, Garage Door Opener, On Site, Garage Owned, Attached, Garage
- Attached garage spaces: 2
- Has uncovered spaces: Yes
Accessibility
- Accessibility features: No Disability Access
Features
- Patio & porch: Patio
Lot
- Size: 0.75 Acres
- Dimensions: 100X279X125X331
- Features: Wooded
Details
- Additional structures: Shed(s)
- Parcel number: 1429401006
- Special conditions: None
- Other equipment: Water-Softener Owned, TV-Cable, Ceiling Fan(s), Sump Pump
Construction
Type & style
- Home type: SingleFamily
- Property subtype: Single Family Residence
Materials
- Brick
- Foundation: Concrete Perimeter
- Roof: Asphalt
Condition
- New construction: No
- Year built: 1963
Utilities & green energy
- Electric: Circuit Breakers
- Sewer: Septic Tank
- Water: Private
Community & neighborhood
Security
- Security features: Carbon Monoxide Detector(s)
Community
- Community features: Street Paved
Location
- Region: Crystal Lake
- Subdivision: Walkup Country Woods
Other
Other facts
- Listing terms: Conventional
- Ownership: Fee Simple
Price history
| Date | Event | Price |
|---|---|---|
| 4/14/2025 | Sold | $350,000+6.1%$186/sqft |
Source: | ||
| 3/25/2025 | Contingent | $330,000$176/sqft |
Source: | ||
| 3/22/2025 | Listed for sale | $330,000$176/sqft |
Source: | ||
Public tax history
| Year | Property taxes | Tax assessment |
|---|---|---|
| 2024 | $7,418 +3.5% | $103,501 +11.5% |
| 2023 | $7,168 -6.2% | $92,817 -1.6% |
| 2022 | $7,644 +5.3% | $94,299 +6.7% |
Find assessor info on the county website
Neighborhood: 60012
Nearby schools
GreatSchools rating
- 8/10North Elementary SchoolGrades: K-5Distance: 1.3 mi
- 8/10Hannah Beardsley Middle SchoolGrades: 6-8Distance: 1.9 mi
- 9/10Prairie Ridge High SchoolGrades: 9-12Distance: 0.9 mi
Schools provided by the listing agent
- Elementary: North Elementary School
- Middle: Hannah Beardsley Middle School
- High: Prairie Ridge High School
- District: 47
Source: MRED as distributed by MLS GRID. This data may not be complete. We recommend contacting the local school district to confirm school assignments for this home.
Get a cash offer in 3 minutes
Find out how much your home could sell for in as little as 3 minutes with a no-obligation cash offer.
Estimated market value$355,000
Get a cash offer in 3 minutes
Find out how much your home could sell for in as little as 3 minutes with a no-obligation cash offer.
Estimated market value
$355,000
